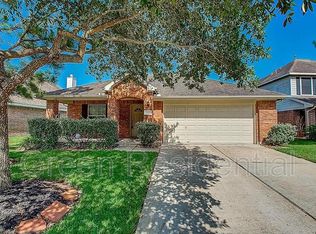Move-in ready 3-bedroom, 2-bath home plus a private study in a quiet, family-friendly neighborhood zoned to highly rated Lamar ISD schools! This well-maintained property features an open layout with high ceilings, wood-look tile flooring, and a spacious family room with a gaslog fireplace. The oversized eat-in kitchen offers stainless steel appliances, ample cabinetry, and a walk-in pantry. The split floor plan includes a large primary suite with double vanities, oversized tub, glass shower, and his & hers closets. Enjoy the beautifully landscaped backyard, complete with a covered patio and stone walkways perfect for entertaining or relaxing. Easy access to 99 & Westpark Tollway, and close to shopping, dining, and more.
Copyright notice - Data provided by HAR.com 2022 - All information provided should be independently verified.
House for rent
$2,375/mo
23035 S Waterlily Dr, Richmond, TX 77406
3beds
1,959sqft
Price may not include required fees and charges.
Singlefamily
Available now
Cats, dogs OK
Electric, ceiling fan
Electric dryer hookup laundry
2 Attached garage spaces parking
Natural gas, fireplace
What's special
- 37 days
- on Zillow |
- -- |
- -- |
Travel times
Add up to $600/yr to your down payment
Consider a first-time homebuyer savings account designed to grow your down payment with up to a 6% match & 4.15% APY.
Open house
Facts & features
Interior
Bedrooms & bathrooms
- Bedrooms: 3
- Bathrooms: 2
- Full bathrooms: 2
Rooms
- Room types: Family Room
Heating
- Natural Gas, Fireplace
Cooling
- Electric, Ceiling Fan
Appliances
- Included: Dishwasher, Disposal, Dryer, Microwave, Oven, Range, Refrigerator, Washer
- Laundry: Electric Dryer Hookup, In Unit, Washer Hookup
Features
- 1 Bedroom Up, All Bedrooms Down, Ceiling Fan(s), Primary Bed - 1st Floor
- Has fireplace: Yes
Interior area
- Total interior livable area: 1,959 sqft
Property
Parking
- Total spaces: 2
- Parking features: Attached, Driveway, Covered
- Has attached garage: Yes
- Details: Contact manager
Features
- Stories: 1
- Exterior features: 0 Up To 1/4 Acre, 1 Bedroom Up, 1 Living Area, All Bedrooms Down, Architecture Style: Traditional, Attached, Back Yard, Cleared, Driveway, Electric Dryer Hookup, Full Size, Garage Door Opener, Greenbelt, Heating: Gas, Jogging Path, Kitchen/Dining Combo, Lot Features: Back Yard, Cleared, Greenbelt, Subdivided, 0 Up To 1/4 Acre, Primary Bed - 1st Floor, Subdivided, Utility Room, Washer Hookup
Details
- Parcel number: 9302010010310901
Construction
Type & style
- Home type: SingleFamily
- Property subtype: SingleFamily
Condition
- Year built: 1997
Community & HOA
Location
- Region: Richmond
Financial & listing details
- Lease term: Long Term,12 Months
Price history
| Date | Event | Price |
|---|---|---|
| 7/20/2025 | Listed for rent | $2,375+39.7%$1/sqft |
Source: | ||
| 8/5/2019 | Listing removed | $1,700$1/sqft |
Source: Keller Williams Premier Realty Katy #61634865 | ||
| 6/26/2019 | Listed for rent | $1,700$1/sqft |
Source: Keller Williams Premier Realty #61634865 | ||
| 10/28/2017 | Listing removed | $187,000$95/sqft |
Source: Coldwell Banker United, Realtors - Katy #58077878 | ||
| 10/5/2017 | Pending sale | $187,000$95/sqft |
Source: Coldwell Banker United, Realtors - Katy #58077878 | ||
![[object Object]](https://photos.zillowstatic.com/fp/77f496f3242459c615acb52dbd0ecf13-p_i.jpg)
