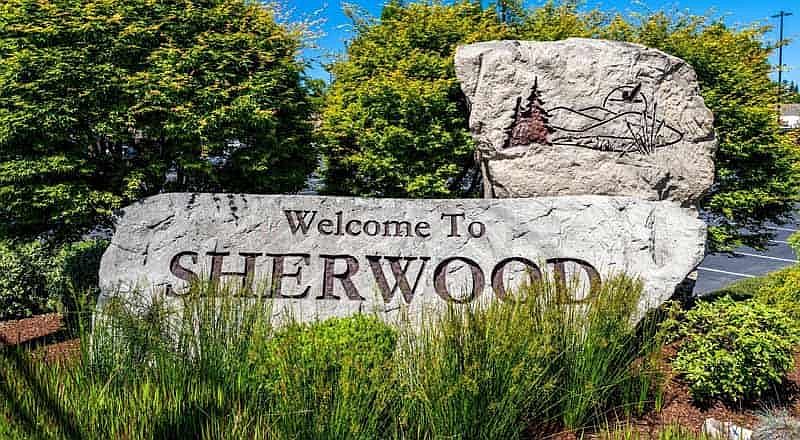This is your opportunity to make this home your own and customize the finishes. Construction is underway by local Street of Dreams, award winning builder, JT Roth Construction. The Denali Summit neighborhood is a premiere location of luxurious homes on premium lots. This floorpan offers an open concept main floor living with a bedroom and full bath. The kitchen has a large island, Wolf Appliance package and a pantry. Three additional bedrooms upstairs, as well as a large bonus room with a wet bar, beverage fridge and microwave. The primary suite will be your retreat with a spa-like ensuite with soaking tub and walk in closet. The 3 car garage is oversized with shop space. The .23 acre lot will be fenced and landscaped with irrigation. December completion. Enquire for more details on this home or additional lots/floor plans. Seller is a licensed realtor in the state of Oregon
Active
$1,550,000
23037 SW Curry Ridge Dr, Sherwood, OR 97140
4beds
3,444sqft
Residential, Single Family Residence
Built in 2025
10,018.8 Square Feet Lot
$1,543,100 Zestimate®
$450/sqft
$90/mo HOA
What's special
Large bonus roomWalk in closetBeverage fridgeOversized with shop spacePrimary suiteSpa-like ensuiteSoaking tub
- 75 days |
- 286 |
- 4 |
Zillow last checked: 7 hours ago
Listing updated: October 04, 2025 at 02:59am
Listed by:
Christina Saribay 503-709-2534,
NextHome Next Chapter
Source: RMLS (OR),MLS#: 369078516
Travel times
Schedule tour
Facts & features
Interior
Bedrooms & bathrooms
- Bedrooms: 4
- Bathrooms: 3
- Full bathrooms: 3
- Main level bathrooms: 1
Rooms
- Room types: Bonus Room, Laundry, Den, Bedroom 2, Bedroom 3, Dining Room, Family Room, Kitchen, Living Room, Primary Bedroom
Primary bedroom
- Features: Ceiling Fan, Double Sinks, Soaking Tub, Vaulted Ceiling, Walkin Closet, Walkin Shower
- Level: Upper
- Area: 357
- Dimensions: 17 x 21
Bedroom 2
- Features: High Speed Internet, Walkin Closet, Wallto Wall Carpet
- Level: Upper
- Area: 130
- Dimensions: 10 x 13
Bedroom 3
- Features: High Speed Internet, Walkin Closet, Wallto Wall Carpet
- Level: Upper
- Area: 182
- Dimensions: 13 x 14
Dining room
- Features: Engineered Hardwood
- Level: Main
- Area: 154
- Dimensions: 11 x 14
Kitchen
- Features: Dishwasher, Island, Microwave, Pantry, Engineered Hardwood, Free Standing Range, Plumbed For Ice Maker, Quartz
- Level: Main
- Area: 210
- Width: 10
Living room
- Features: Ceiling Fan, Fireplace, Engineered Hardwood
- Level: Main
- Area: 357
- Dimensions: 21 x 17
Heating
- ENERGY STAR Qualified Equipment, Forced Air 95 Plus, Fireplace(s)
Cooling
- Central Air
Appliances
- Included: Dishwasher, Disposal, Free-Standing Gas Range, Microwave, Plumbed For Ice Maker, Range Hood, Stainless Steel Appliance(s), Free-Standing Range, Gas Water Heater
- Laundry: Laundry Room
Features
- Ceiling Fan(s), High Ceilings, High Speed Internet, Plumbed For Central Vacuum, Quartz, Soaking Tub, Vaulted Ceiling(s), Closet, Wet Bar, Built-in Features, Sink, Walk-In Closet(s), Kitchen Island, Pantry, Double Vanity, Walkin Shower
- Flooring: Engineered Hardwood, Wall to Wall Carpet
- Windows: Double Pane Windows
- Basement: Crawl Space
- Number of fireplaces: 1
- Fireplace features: Gas
Interior area
- Total structure area: 3,444
- Total interior livable area: 3,444 sqft
Property
Parking
- Total spaces: 3
- Parking features: Driveway, Garage Door Opener, Attached, Oversized
- Attached garage spaces: 3
- Has uncovered spaces: Yes
Accessibility
- Accessibility features: Garage On Main, Main Floor Bedroom Bath, Walkin Shower, Accessibility
Features
- Levels: Two
- Stories: 2
- Patio & porch: Covered Deck
- Exterior features: Yard
- Fencing: Fenced
- Has view: Yes
- View description: Mountain(s), Territorial, Trees/Woods
Lot
- Size: 10,018.8 Square Feet
- Features: Gentle Sloping, Sprinkler, SqFt 10000 to 14999
Details
- Parcel number: R2226322
Construction
Type & style
- Home type: SingleFamily
- Architectural style: Traditional
- Property subtype: Residential, Single Family Residence
Materials
- Cement Siding, Stone
- Foundation: Concrete Perimeter
- Roof: Composition
Condition
- Under Construction
- New construction: Yes
- Year built: 2025
Details
- Builder name: JT Roth Construction, Inc.
- Warranty included: Yes
Utilities & green energy
- Gas: Gas
- Sewer: Public Sewer
- Water: Public
- Utilities for property: Cable Connected
Community & HOA
Community
- Subdivision: Denali Summit
HOA
- Has HOA: Yes
- Amenities included: Commons, Insurance
- HOA fee: $90 monthly
Location
- Region: Sherwood
Financial & listing details
- Price per square foot: $450/sqft
- Tax assessed value: $348,740
- Annual tax amount: $3,108
- Date on market: 7/25/2025
- Listing terms: Cash,Conventional,VA Loan
- Road surface type: Paved
About the community
PoolTennisSoccerPark
Denali Summit is the newest addition to our greater Denali Community. This was the site for the 2023 NW Natural Street of Dreams. All these homesites feature custom designs on large lots with an emphasis on being carefully crafted well-appointed homes. We have partnered with Mark Stewart Design, a renowned local designer, to develop home plans that bring artistry, functionality, and comfort together. In the Southeast corner of Sherwood take Murdock Road past Denali Meadows where you can then proceed up to Denali Summit. Leaving Denali Summit you will enter the final phase of our community, Moser Pass at Denali. Tying all these homes together is a mile long interconnected looped walking path. This path provides views of the three mountain peaks visible from our homes and opportunities to meet and share the day with your neighbors. On your walks you might make plans on later enjoying some of the many local shops, restaurants, or bars at Sherwood's nearby old town. Or you might just stroll through the farmers market to pickup a few items to craft your own family feast at Denali.
Source: JT Roth Construction Inc

