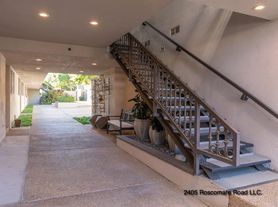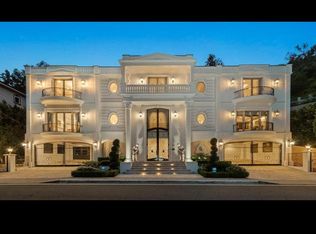Tucked away on a coveted cul-de-sac in prime Bel Air, 2304 Donella Cir is a striking architectural gem that captures the essence of modern luxury. Perched above the city with sweeping views of the hills and lake, this four-level estate is a masterclass in design and sophistication.At the heart of the home, a custom Italian kitchen makes a bold statement with sleek black counters, a dramatic waterfall island, and a showstopping glass-enclosed wine display. The primary suite feels like a five-star retreatcomplete with a double-sided fireplace, a spa-worthy bath wrapped in exotic Spanish tile, steam shower, sculptural soaking tub, and dual stone vanities.An elevator connects all four levels, featuring a grand entertainment lounge, a walk-in wine cellar for 1,000+ bottles, a private gym, and more. Additional highlights include a gated driveway, 5-car garage, Sonos sound system, designer LED lighting, crystal chandeliers, and wide-plank white oak floors. Floor-to-ceiling glass walls dissolve into expansive terraces, creating seamless indoor-outdoor flow. The infinity-edge pool hovers effortlessly above the lush landscape, blending luxury with tranquility. A bold statement in one of Los Angeles' most prestigious enclavesthis is Bel Air living redefined.
Copyright The MLS. All rights reserved. Information is deemed reliable but not guaranteed.
House for rent
$64,950/mo
2304 1/2 Donella Cir, Los Angeles, CA 90077
8beds
11,500sqft
Price may not include required fees and charges.
Singlefamily
Available now
-- Pets
Central air
In unit laundry
5 Attached garage spaces parking
Central, fireplace
What's special
Double-sided fireplaceWalk-in wine cellarDramatic waterfall islandGated drivewayExotic spanish tileGlass-enclosed wine displaySleek black counters
- 120 days |
- -- |
- -- |
Travel times
Looking to buy when your lease ends?
Consider a first-time homebuyer savings account designed to grow your down payment with up to a 6% match & a competitive APY.
Facts & features
Interior
Bedrooms & bathrooms
- Bedrooms: 8
- Bathrooms: 11
- Full bathrooms: 9
- 1/2 bathrooms: 2
Rooms
- Room types: Dining Room, Family Room, Library, Office, Pantry, Walk In Closet
Heating
- Central, Fireplace
Cooling
- Central Air
Appliances
- Included: Dishwasher, Disposal, Dryer, Freezer, Microwave, Oven, Range, Range Oven, Refrigerator, Stove, Washer
- Laundry: In Unit, Inside, Laundry Room
Features
- Bar, Breakfast Area, Breakfast Counter / Bar, Built-Ins, Built-in Features, Eat-in Kitchen, Elevator, Family Kitchen, Formal Dining Rm, High Ceilings, Kitchen Island, Living Room Deck Attached, Open Floorplan, Recessed Lighting, Sauna, Storage, Turnkey, Two Story Ceilings, View, Walk-In Closet(s), Wet Bar
- Flooring: Tile, Wood
- Has fireplace: Yes
Interior area
- Total interior livable area: 11,500 sqft
Property
Parking
- Total spaces: 5
- Parking features: Attached, Covered
- Has attached garage: Yes
- Details: Contact manager
Features
- Stories: 3
- Patio & porch: Deck, Patio
- Exterior features: Contact manager
- Has private pool: Yes
- Spa features: Sauna
- Has view: Yes
- View description: City View
Construction
Type & style
- Home type: SingleFamily
- Architectural style: Contemporary
- Property subtype: SingleFamily
Condition
- Year built: 2019
Community & HOA
HOA
- Amenities included: Pool, Sauna
Location
- Region: Los Angeles
Financial & listing details
- Lease term: 1+Year
Price history
| Date | Event | Price |
|---|---|---|
| 7/1/2025 | Listed for rent | $64,950$6/sqft |
Source: | ||

