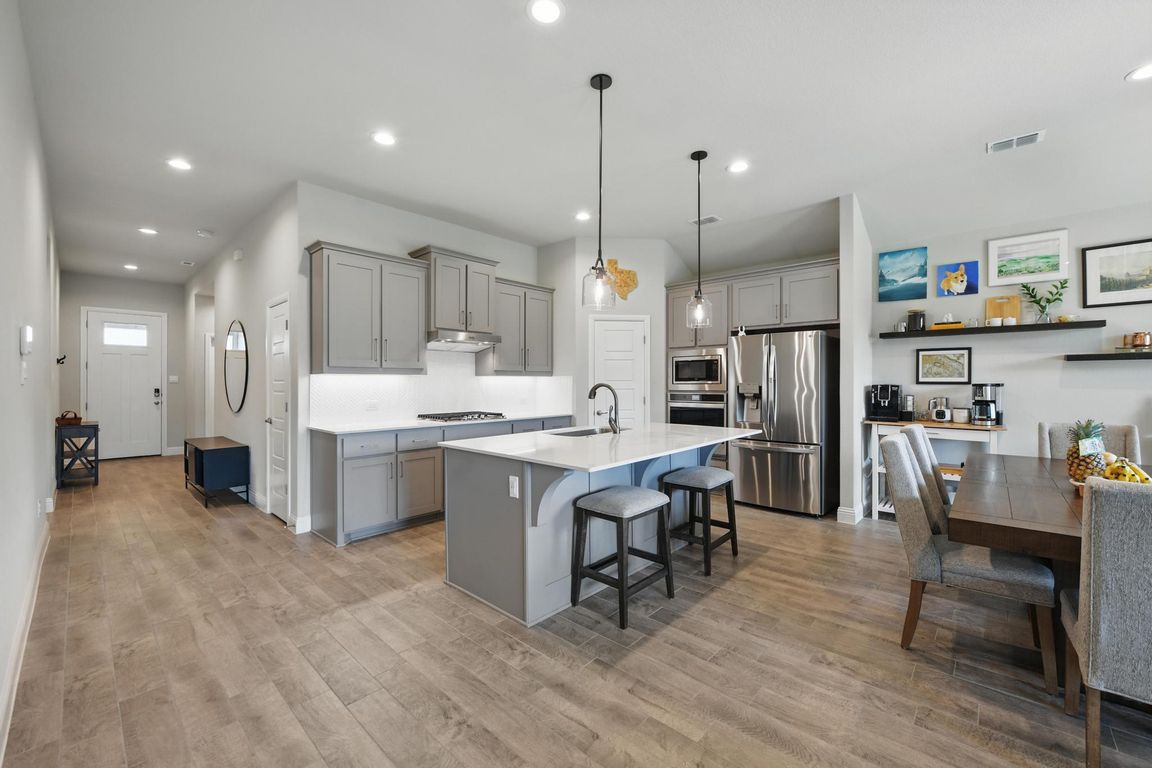
For salePrice cut: $9.9K (9/22)
$390,000
4beds
1,792sqft
2304 Blackcap St, Denton, TX 76205
4beds
1,792sqft
Single family residence
Built in 2023
6,882 sqft
2 Attached garage spaces
$218 price/sqft
$400 semi-annually HOA fee
What's special
Huge backyardStainless steel appliancesWood-look tile flooringQuartz countertopsUsb and usb-c outletsCovered patioModern kitchen
*Price Reduced* LIKE-NEW 4 BEDROOM HOME in a PRIME LOCATION NEXT TO THE COMMUNITY POOL & PLAYGROUND! Soft contemporary white & gray tones grace this immaculate home boasting extensive wood-look tile flooring, USB & USB-C outlets, flat screen & surround sound wiring, tall ceilings, blinds & a split bedroom layout. The ...
- 166 days |
- 583 |
- 16 |
Likely to sell faster than
Source: NTREIS,MLS#: 20900100
Travel times
Kitchen
Living Room
Primary Bedroom
Zillow last checked: 7 hours ago
Listing updated: October 09, 2025 at 08:55am
Listed by:
Russell Rhodes 0484034 972-899-5600,
Berkshire HathawayHS PenFed TX 972-899-5600
Source: NTREIS,MLS#: 20900100
Facts & features
Interior
Bedrooms & bathrooms
- Bedrooms: 4
- Bathrooms: 2
- Full bathrooms: 2
Primary bedroom
- Features: Dual Sinks, En Suite Bathroom, Linen Closet, Separate Shower, Walk-In Closet(s)
- Level: First
- Dimensions: 16 x 13
Bedroom
- Features: Split Bedrooms
- Level: First
- Dimensions: 12 x 11
Bedroom
- Features: Split Bedrooms
- Level: First
- Dimensions: 11 x 11
Bedroom
- Features: Split Bedrooms
- Level: First
- Dimensions: 11 x 11
Breakfast room nook
- Level: First
- Dimensions: 10 x 10
Kitchen
- Features: Breakfast Bar, Built-in Features, Eat-in Kitchen, Kitchen Island, Stone Counters, Walk-In Pantry
- Level: First
- Dimensions: 12 x 11
Living room
- Level: First
- Dimensions: 16 x 15
Utility room
- Features: Built-in Features, Utility Room
- Level: First
- Dimensions: 7 x 7
Heating
- Central, Natural Gas
Cooling
- Central Air, Ceiling Fan(s), Electric
Appliances
- Included: Some Gas Appliances, Dishwasher, Electric Oven, Gas Cooktop, Disposal, Microwave, Plumbed For Gas, Vented Exhaust Fan
- Laundry: Washer Hookup, Laundry in Utility Room
Features
- Decorative/Designer Lighting Fixtures, High Speed Internet, Kitchen Island, Open Floorplan, Pantry, Vaulted Ceiling(s), Walk-In Closet(s), Wired for Sound
- Flooring: Carpet, Ceramic Tile
- Windows: Window Coverings
- Has basement: No
- Has fireplace: No
Interior area
- Total interior livable area: 1,792 sqft
Video & virtual tour
Property
Parking
- Total spaces: 2
- Parking features: Driveway, Garage Faces Front, Garage, Garage Door Opener
- Attached garage spaces: 2
- Has uncovered spaces: Yes
Features
- Levels: One
- Stories: 1
- Patio & porch: Patio, Covered
- Exterior features: Private Yard, Rain Gutters
- Pool features: None
- Fencing: Wood
Lot
- Size: 6,882.48 Square Feet
- Features: Back Yard, Interior Lot, Lawn, Landscaped, Subdivision, Sprinkler System
Details
- Parcel number: R982605
Construction
Type & style
- Home type: SingleFamily
- Architectural style: Traditional,Detached
- Property subtype: Single Family Residence
Materials
- Brick
- Foundation: Slab
- Roof: Composition
Condition
- Year built: 2023
Utilities & green energy
- Sewer: Public Sewer
- Water: Public
- Utilities for property: Sewer Available, Water Available
Green energy
- Energy efficient items: Appliances, Insulation, Lighting, Thermostat, Windows
- Water conservation: Low Volume/Drip Irrigation
Community & HOA
Community
- Features: Clubhouse, Lake, Playground, Park, Trails/Paths
- Subdivision: Eagle Creek
HOA
- Has HOA: Yes
- Services included: All Facilities, Association Management
- HOA fee: $400 semi-annually
- HOA name: Eagle Creek Residential Community, Inc.
- HOA phone: 817-769-1877
Location
- Region: Denton
Financial & listing details
- Price per square foot: $218/sqft
- Tax assessed value: $384,517
- Annual tax amount: $7,422
- Date on market: 5/15/2025
- Exclusions: See exclusions addendum