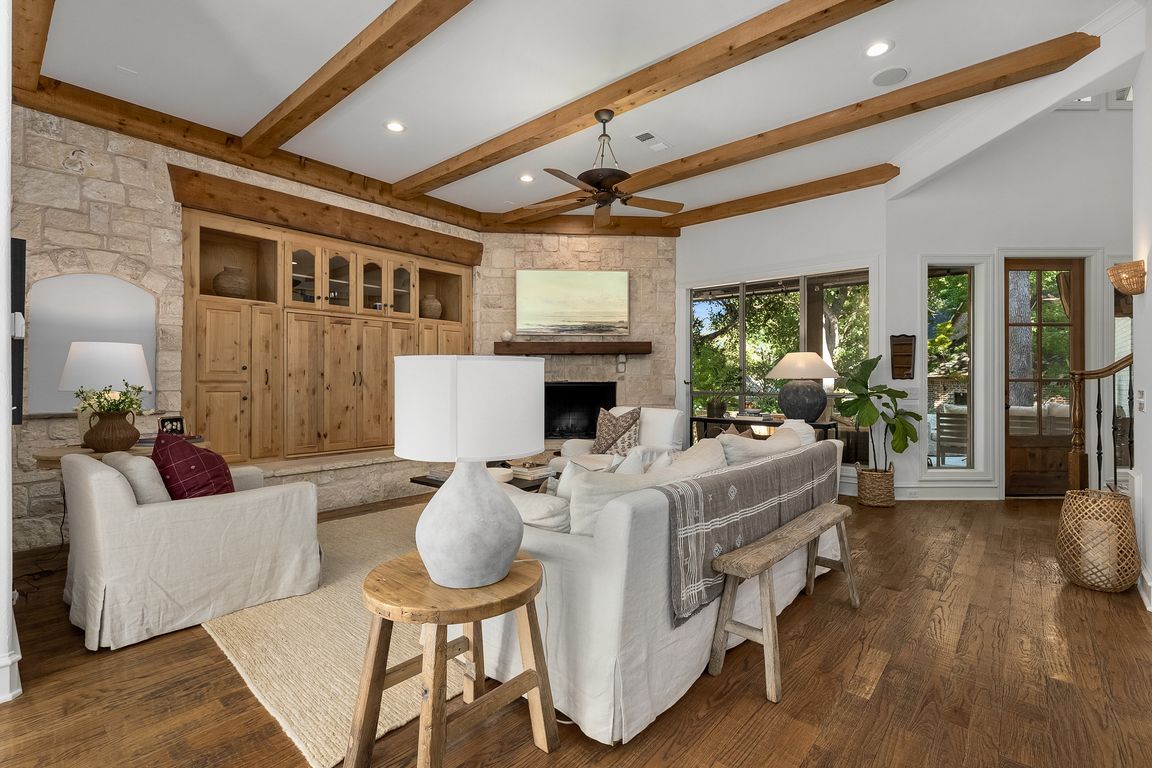
For sale
$949,000
4beds
3,724sqft
2304 Brandywine, McKinney, TX 75070
4beds
3,724sqft
Single family residence
Built in 2003
0.29 Acres
3 Attached garage spaces
$255 price/sqft
$875 annually HOA fee
What's special
Built-in grillInviting backyardFarmhouse sinkSoaking tubCommercial-grade refrigeratorOutdoor fireplacePeaceful pond
Tucked beneath a canopy of mature trees, this beautiful Tim Jackson custom home captures the essence of Village Creek living. The moment you step inside, you feel an immediate warmth—natural wood accents, sunlight streaming through generous windows, and an easy flow that connects every space. Designed for today’s lifestyle, the open ...
- 1 day |
- 408 |
- 29 |
Source: NTREIS,MLS#: 21086960
Travel times
Living Room
Kitchen
Primary Bedroom
Zillow last checked: 7 hours ago
Listing updated: 12 hours ago
Listed by:
Julie Boren 0375844 214-522-3838,
Dave Perry Miller Real Estate 214-522-3838
Source: NTREIS,MLS#: 21086960
Facts & features
Interior
Bedrooms & bathrooms
- Bedrooms: 4
- Bathrooms: 4
- Full bathrooms: 3
- 1/2 bathrooms: 1
Primary bedroom
- Features: En Suite Bathroom
- Level: First
- Dimensions: 20 x 16
Bedroom
- Level: Second
- Dimensions: 14 x 11
Bedroom
- Level: Second
- Dimensions: 12 x 12
Breakfast room nook
- Level: First
- Dimensions: 9 x 11
Family room
- Features: Fireplace
- Level: First
- Dimensions: 20 x 16
Game room
- Level: Second
- Dimensions: 13 x 23
Kitchen
- Features: Breakfast Bar, Built-in Features, Kitchen Island, Pantry, Walk-In Pantry
- Level: First
- Dimensions: 12 x 14
Living room
- Level: First
- Dimensions: 12 x 14
Mud room
- Features: Built-in Features
- Level: First
- Dimensions: 9 x 10
Office
- Features: Built-in Features
- Level: First
- Dimensions: 12 x 12
Utility room
- Features: Utility Room
- Level: First
- Dimensions: 7 x 5
Heating
- Central
Cooling
- Central Air
Appliances
- Included: Dishwasher, Electric Oven, Gas Cooktop, Disposal, Gas Water Heater, Refrigerator
- Laundry: Laundry in Utility Room
Features
- Decorative/Designer Lighting Fixtures, Kitchen Island, Open Floorplan, Pantry, Vaulted Ceiling(s), Walk-In Closet(s)
- Flooring: Carpet, Tile, Wood
- Has basement: No
- Number of fireplaces: 2
- Fireplace features: Gas Starter, Living Room, Outside, Wood Burning
Interior area
- Total interior livable area: 3,724 sqft
Video & virtual tour
Property
Parking
- Total spaces: 3
- Parking features: Alley Access, Driveway, Garage, Garage Door Opener, Garage Faces Rear
- Attached garage spaces: 3
- Has uncovered spaces: Yes
Features
- Levels: Two
- Stories: 2
- Pool features: None
- Fencing: Wood
Lot
- Size: 0.29 Acres
- Features: Landscaped, Few Trees
Details
- Parcel number: R805900A02901
Construction
Type & style
- Home type: SingleFamily
- Architectural style: Southwestern,Detached
- Property subtype: Single Family Residence
Materials
- Stone Veneer
- Foundation: Slab
- Roof: Composition
Condition
- Year built: 2003
Utilities & green energy
- Sewer: Public Sewer
- Water: Public
- Utilities for property: Sewer Available, Water Available
Community & HOA
Community
- Security: Security System
- Subdivision: Village Creek #04
HOA
- Has HOA: Yes
- Services included: Maintenance Grounds
- HOA fee: $875 annually
- HOA name: Village Creek of Eldorado
- HOA phone: 469-287-8583
Location
- Region: Mckinney
Financial & listing details
- Price per square foot: $255/sqft
- Tax assessed value: $864,229
- Annual tax amount: $15,308
- Date on market: 10/24/2025
- Exclusions: Frame television in den above fireplace.