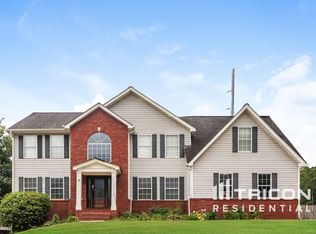Closed
$615,000
2304 Due West Rd, Dallas, GA 30157
4beds
2,307sqft
Single Family Residence
Built in 1891
5 Acres Lot
$617,100 Zestimate®
$267/sqft
$2,468 Estimated rent
Home value
$617,100
$555,000 - $685,000
$2,468/mo
Zestimate® history
Loading...
Owner options
Explore your selling options
What's special
Welcome to one of Paulding County's beautiful historic properties, built in 1891! This charming home blends timeless elegance with modern updates, all set on 5 serene, wooded acres featuring a stream, perfect for creating trails, riding four-wheelers, or even building a family compound. Enjoy Southern living at its finest with wraparound porches, ideal for swinging, relaxing, and soaking in the peaceful surroundings. Inside, you'll find: Real hardwood floors and a welcoming foyer/parlor Large, cozy family room with a brick fireplace, wood-burning stove, and abundant natural light Formal dining room and half bath with classic beadboard detailing Updated, open-concept kitchen with granite countertops, KitchenAid stainless appliances, California Closet pantry/laundry system, and a charming keeping room with views of the pool Oversized primary suite on the main level, featuring a large walk-in closet with California Closet system, ensuite bath with a tiled shower, double vanity, and a classic clawfoot tub Three additional private bedrooms upstairs, plus a full bathroom Step outside to your own backyard oasis: In-ground pool with a tranquil setting Fenced backyard Open-air pavilion for entertaining Detached 2-car garage This one-of-a-kind property is the perfect blend of historic charm and modern convenience, all within a peaceful, private setting.
Zillow last checked: 8 hours ago
Listing updated: October 10, 2025 at 01:19pm
Listed by:
Kena R Murphy 770-403-3333,
Atlanta Communities
Bought with:
Adam Glass, 354157
Atlanta Communities
Source: GAMLS,MLS#: 10588830
Facts & features
Interior
Bedrooms & bathrooms
- Bedrooms: 4
- Bathrooms: 3
- Full bathrooms: 2
- 1/2 bathrooms: 1
- Main level bathrooms: 1
- Main level bedrooms: 1
Dining room
- Features: L Shaped
Kitchen
- Features: Breakfast Bar, Kitchen Island, Walk-in Pantry
Heating
- Central
Cooling
- Central Air
Appliances
- Included: Dishwasher, Double Oven, Microwave, Refrigerator
- Laundry: Other
Features
- Beamed Ceilings, Double Vanity, Master On Main Level, Vaulted Ceiling(s), Walk-In Closet(s)
- Flooring: Hardwood
- Windows: Double Pane Windows
- Basement: None
- Number of fireplaces: 1
- Fireplace features: Wood Burning Stove
- Common walls with other units/homes: No Common Walls
Interior area
- Total structure area: 2,307
- Total interior livable area: 2,307 sqft
- Finished area above ground: 2,307
- Finished area below ground: 0
Property
Parking
- Total spaces: 2
- Parking features: Detached, Garage, Kitchen Level
- Has garage: Yes
Features
- Levels: Two
- Stories: 2
- Exterior features: Garden
- Has private pool: Yes
- Pool features: In Ground
- Fencing: Back Yard
- Waterfront features: No Dock Or Boathouse
- Body of water: None
Lot
- Size: 5 Acres
- Features: Level, Private
Details
- Additional structures: Workshop
- Parcel number: 316
Construction
Type & style
- Home type: SingleFamily
- Architectural style: Country/Rustic,Ranch,Traditional
- Property subtype: Single Family Residence
Materials
- Concrete
- Roof: Composition
Condition
- Resale
- New construction: No
- Year built: 1891
Utilities & green energy
- Electric: 220 Volts
- Sewer: Septic Tank
- Water: Public
- Utilities for property: Cable Available, Electricity Available, Natural Gas Available, Water Available
Community & neighborhood
Security
- Security features: Smoke Detector(s)
Community
- Community features: None
Location
- Region: Dallas
- Subdivision: NONE
HOA & financial
HOA
- Has HOA: No
- Services included: None
Other
Other facts
- Listing agreement: Exclusive Right To Sell
Price history
| Date | Event | Price |
|---|---|---|
| 10/8/2025 | Sold | $615,000+2.5%$267/sqft |
Source: | ||
| 8/26/2025 | Pending sale | $600,000$260/sqft |
Source: | ||
| 8/21/2025 | Listed for sale | $600,000+66.7%$260/sqft |
Source: | ||
| 11/22/2017 | Sold | $360,000+310.5%$156/sqft |
Source: Public Record Report a problem | ||
| 3/6/1996 | Sold | $87,700$38/sqft |
Source: Public Record Report a problem | ||
Public tax history
| Year | Property taxes | Tax assessment |
|---|---|---|
| 2025 | $4,325 +1.9% | $179,316 +5.2% |
| 2024 | $4,246 +4.2% | $170,420 +7.3% |
| 2023 | $4,074 +4.3% | $158,792 +16.6% |
Find assessor info on the county website
Neighborhood: 30157
Nearby schools
GreatSchools rating
- 6/10Roland W. Russom Elementary SchoolGrades: PK-5Distance: 3.8 mi
- 6/10East Paulding Middle SchoolGrades: 6-8Distance: 2.2 mi
- 4/10East Paulding High SchoolGrades: 9-12Distance: 1.9 mi
Schools provided by the listing agent
- Elementary: C A Roberts
- Middle: East Paulding
- High: East Paulding
Source: GAMLS. This data may not be complete. We recommend contacting the local school district to confirm school assignments for this home.
Get a cash offer in 3 minutes
Find out how much your home could sell for in as little as 3 minutes with a no-obligation cash offer.
Estimated market value$617,100
Get a cash offer in 3 minutes
Find out how much your home could sell for in as little as 3 minutes with a no-obligation cash offer.
Estimated market value
$617,100
