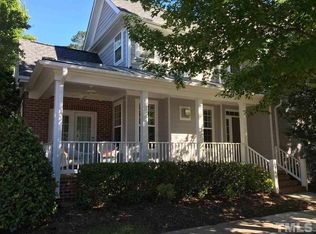Beautiful 4 bedroom townhome w/ all hardwoods on first floor (except laundry). Perfectly maintained. Custom roll out cabinet trays in kitchen & master bath! 2-car garage fully painted w/ epoxy floors, pegboard & utility sink! Screened in porch! Covered front porch! Formal dining has glass doors, so can be used as an office! Updated lighting & fans, updated powder room! Sealed heated/cooled crawl space! New water heater 2016. Laundry room has ample storage w/ a dryer gas line installed. Master has WIC.
This property is off market, which means it's not currently listed for sale or rent on Zillow. This may be different from what's available on other websites or public sources.
