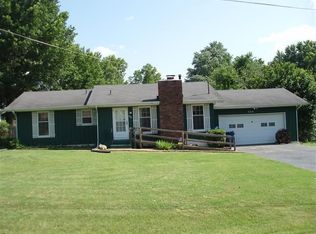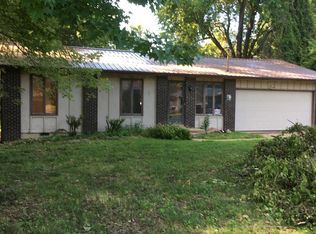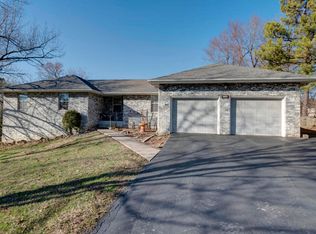Closed
Price Unknown
2304 E Huntington Street, Ozark, MO 65721
3beds
1,275sqft
Single Family Residence
Built in 1979
0.35 Acres Lot
$200,100 Zestimate®
$--/sqft
$1,302 Estimated rent
Home value
$200,100
$182,000 - $218,000
$1,302/mo
Zestimate® history
Loading...
Owner options
Explore your selling options
What's special
SURPRISE! This is really the BEST of both worlds! This is a charming home within Greene County, Ozark address, SPRINGFIELD SCHOOLS and utilities and SOOO close to everything! Mature landscape nestled in a quiet neighborhood and the open kitchen is so inviting! The spacious fenced-in back yard will give you lots of space to enjoy. Quick access to 65 hwy and south Springfield.New windows in 2010, New roof 2016, and HVAC in 2018, extensive remodeling in 2010/11 to bathrooms and the kitchen in 2021, painted almost all the walls and replaced paneling
Zillow last checked: 8 hours ago
Listing updated: July 31, 2025 at 04:32am
Listed by:
Amy M Acker 417-818-8089,
The Firm Real Estate, LLC
Bought with:
Dan Fortin, 2017029917
EXP Realty, LLC.
Source: SOMOMLS,MLS#: 60299015
Facts & features
Interior
Bedrooms & bathrooms
- Bedrooms: 3
- Bathrooms: 2
- Full bathrooms: 2
Heating
- Central, Natural Gas
Cooling
- Central Air, Ceiling Fan(s)
Appliances
- Included: Dishwasher, Gas Water Heater, Free-Standing Electric Oven, Microwave
- Laundry: Main Level, W/D Hookup
Features
- Walk-in Shower, Internet - Cable, Internet - Satellite, Internet - Fiber Optic, Internet - Cellular/Wireless, Laminate Counters, Walk-In Closet(s)
- Flooring: Laminate, Tile
- Doors: Storm Door(s)
- Windows: Tilt-In Windows, Drapes
- Has basement: No
- Attic: Access Only:No Stairs
- Has fireplace: Yes
- Fireplace features: Living Room, Insert, Wood Burning, Brick
Interior area
- Total structure area: 1,275
- Total interior livable area: 1,275 sqft
- Finished area above ground: 1,275
- Finished area below ground: 0
Property
Parking
- Total spaces: 2
- Parking features: Additional Parking, Paved, Gravel, Garage Faces Front, Garage Door Opener, Driveway
- Attached garage spaces: 2
- Has uncovered spaces: Yes
Features
- Levels: One
- Stories: 1
- Exterior features: Garden, Cable Access
- Fencing: Chain Link,Vinyl,Shared
- Has view: Yes
- View description: City
Lot
- Size: 0.35 Acres
- Features: Dead End Street, Sloped
Details
- Additional structures: Shed(s)
- Parcel number: 1929103007
Construction
Type & style
- Home type: SingleFamily
- Property subtype: Single Family Residence
Materials
- HardiPlank Type
- Foundation: Block, Crawl Space, Poured Concrete, Wood Pillings
- Roof: Composition
Condition
- Year built: 1979
Utilities & green energy
- Sewer: Private Sewer
- Water: Shared Well
Community & neighborhood
Security
- Security features: Smoke Detector(s)
Location
- Region: Ozark
- Subdivision: Sussex Park 1st
Other
Other facts
- Listing terms: Cash,FHA,Conventional
- Road surface type: Asphalt
Price history
| Date | Event | Price |
|---|---|---|
| 7/29/2025 | Sold | -- |
Source: | ||
| 7/17/2025 | Pending sale | $214,900$169/sqft |
Source: | ||
| 7/8/2025 | Listed for sale | $214,900$169/sqft |
Source: | ||
Public tax history
| Year | Property taxes | Tax assessment |
|---|---|---|
| 2024 | $1,150 +0.5% | $20,770 |
| 2023 | $1,144 +10.1% | $20,770 +7.4% |
| 2022 | $1,039 +0% | $19,340 |
Find assessor info on the county website
Neighborhood: 65721
Nearby schools
GreatSchools rating
- 5/10Field Elementary SchoolGrades: K-5Distance: 4.2 mi
- 6/10Pershing Middle SchoolGrades: 6-8Distance: 5 mi
- 8/10Glendale High SchoolGrades: 9-12Distance: 4.4 mi
Schools provided by the listing agent
- Elementary: SGF-Field
- Middle: SGF-Pershing
- High: SGF-Glendale
Source: SOMOMLS. This data may not be complete. We recommend contacting the local school district to confirm school assignments for this home.


