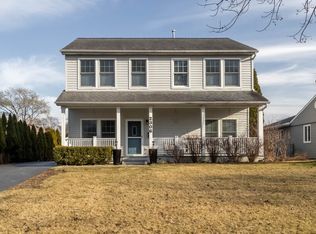Sold for $382,000 on 10/30/25
$382,000
2304 Jay Ln, Rolling Meadows, IL 60008
3beds
1,450sqft
Single Family Residence
Built in ----
-- sqft lot
$383,000 Zestimate®
$263/sqft
$2,970 Estimated rent
Home value
$383,000
$349,000 - $421,000
$2,970/mo
Zestimate® history
Loading...
Owner options
Explore your selling options
What's special
Modern 1,450 Sq Ft Retreat with Gorgeous Landscaping
Experience refined living in this beautifully renovated 3-bedroom home, blending comfort and sophistication. A long driveway and meticulously landscaped front yard with a welcoming porch create an elegant first impression. Inside, warm wood laminate flooring flows through the foyer, spacious living room, gourmet kitchen, dining area, family room, two bedrooms, and hallway. The living room features a large bay window showcasing the professionally designed front garden. The sleek kitchen is a chef's dream, equipped with stainless steel appliances, recessed and under-cabinet lighting, a stylish backsplash, and a two-tone island with ample storage, a wine holder, and a premium double oven with an overhead faucet. The expansive family room, centered around a cozy fireplace and floor-to-ceiling built-in bookcases, opens via French glass doors to a large wood deck and a stunning backyard with fountains and a lush garden perfect for relaxation or entertaining. This home combines efficiency and elegance with high-quality bay windows, a newer patio door, updated plumbing and electrical systems, modern ceiling fans with dimmable lights, and a solid wooden driveway gate for added security and RV/boat storage. The oversized 2-car garage offers space for a workshop or extra storage. Conveniently located near top-rated schools, parks, and amenities, this move-in-ready home comes with a detailed feature sheet of recent upgrades. Schedule a showing today to claim this luxurious and serene retreat!
Renters pay all utilities, and are responsible for lawn/landscaping care and snow removal, No smoking allowed in the property.
Zillow last checked: 9 hours ago
Listing updated: September 03, 2025 at 10:34am
Source: Zillow Rentals
Facts & features
Interior
Bedrooms & bathrooms
- Bedrooms: 3
- Bathrooms: 2
- Full bathrooms: 2
Heating
- Forced Air
Cooling
- Central Air
Appliances
- Included: Dishwasher, Dryer, Microwave, Oven, Refrigerator, Washer
- Laundry: In Unit
Features
- Flooring: Hardwood, Tile
Interior area
- Total interior livable area: 1,450 sqft
Property
Parking
- Parking features: Detached, Off Street
- Details: Contact manager
Features
- Exterior features: Heating system: Forced Air
Details
- Parcel number: 0225410013
Construction
Type & style
- Home type: SingleFamily
- Property subtype: Single Family Residence
Community & neighborhood
Location
- Region: Rolling Meadows
HOA & financial
Other fees
- Deposit fee: $3,000
Other
Other facts
- Available date: 09/03/2025
Price history
| Date | Event | Price |
|---|---|---|
| 10/30/2025 | Sold | $382,000-4.5%$263/sqft |
Source: Public Record | ||
| 9/22/2025 | Listing removed | $3,000$2/sqft |
Source: Zillow Rentals | ||
| 9/3/2025 | Listed for rent | $3,000$2/sqft |
Source: Zillow Rentals | ||
| 8/11/2025 | Listed for sale | $399,900$276/sqft |
Source: | ||
| 7/16/2025 | Contingent | $399,900$276/sqft |
Source: | ||
Public tax history
| Year | Property taxes | Tax assessment |
|---|---|---|
| 2023 | $6,251 +5% | $23,710 |
| 2022 | $5,955 +11.3% | $23,710 +21.7% |
| 2021 | $5,349 +1% | $19,483 |
Find assessor info on the county website
Neighborhood: 60008
Nearby schools
GreatSchools rating
- 5/10Kimball Hill Elementary SchoolGrades: PK-6Distance: 0.4 mi
- 4/10Carl Sandburg Jr High SchoolGrades: 7-8Distance: 0.8 mi
- 9/10Rolling Meadows High SchoolGrades: 9-12Distance: 1.5 mi

Get pre-qualified for a loan
At Zillow Home Loans, we can pre-qualify you in as little as 5 minutes with no impact to your credit score.An equal housing lender. NMLS #10287.
Sell for more on Zillow
Get a free Zillow Showcase℠ listing and you could sell for .
$383,000
2% more+ $7,660
With Zillow Showcase(estimated)
$390,660