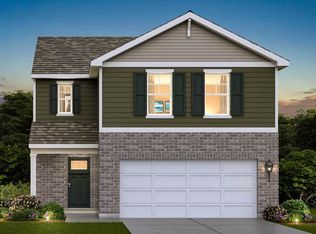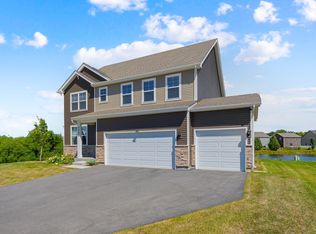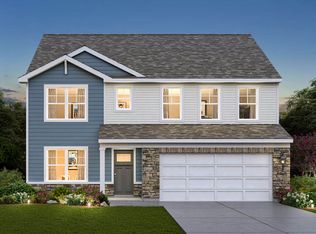NOW SELLING ASHFORD PLACE IN PLAINFIELD SCHOOL DISTRICT 202! Ready for early Fall move in 2022 Plan to fall in love with this 2,836 square foot two-story, beautiful open concept plan in our newest community! This has all the space you need! A flex/den upon entry is perfect for a private office, sitting room or space that suits your needs. Four large bedrooms, 2.5 baths, and a bonus loft space adds a second floor living area. The Coventry features a staircase situated away from the foyer for convenience and privacy, as well as a wonderful flex available with optional doors for added privacy. The kitchen is well appointed with designer cabinetry, a butler's pantry, stainless steel appliances, and a built-in island with ample seating space. The great room although expansive is warm and inviting, while open to the kitchen so you are always part of the action. Full Basement, 3 car garage and a cul-de-sac site with landscaping and full sod. All DR Horton Chicago homes include our America's Smart Home Technology which allows you to monitor and control your home from the comfort of your sofa or from 500 miles away and connects to your home with your smartphone, tablet or computer. Home life can be hands-free. It's never been easier to settle into new routine. Set the scene with your voice, from your phone, through the Qolsys panel which you can schedule it and forget it. Your home will always await you with your personalized settings. Our priority is to make sure you have the rig
This property is off market, which means it's not currently listed for sale or rent on Zillow. This may be different from what's available on other websites or public sources.



