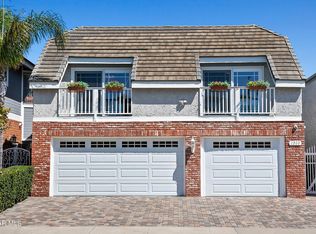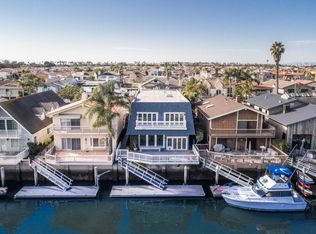Sold for $3,150,000 on 04/14/25
$3,150,000
2304 Monaco Dr, Oxnard, CA 93035
3beds
3,144sqft
Residential, Single Family Residence
Built in 1981
3,920.4 Square Feet Lot
$3,166,300 Zestimate®
$1,002/sqft
$6,890 Estimated rent
Home value
$3,166,300
$2.88M - $3.48M
$6,890/mo
Zestimate® history
Loading...
Owner options
Explore your selling options
What's special
Welcome to the ultimate Mandalay Bay Waterfront Resort. This spectacular newer construction home features 3 bdrms, 3.5 ba, plus a large loft (can be a 4th bdrm), a spacious floor plan, private style resort style backyard, backed to Harbor 33ft private dock, exceptional upgrades, and details to perfection is an entertainer's dream. Enter this beautiful home through a custom aluminum pivot front door, which showcases the spacious living room with custom finishes throughout, a linear gas fireplace and custom windows. Throughout luxurious chef's kitchen with custom rift white oak cabinets, 12 ft stainless steel countertop island, quartz countertops, Thermador stainless steel appliances including a full size Thermador wine fridge, Scottmans ice maker, Subzero under counter fridge and entire house water filtration system. Living room and kitchen seamlessly leads to the main deck with a 20ft of open concept doors, 12x48 custom concrete paver system to entertain your guests. One bedroom on first floor. Access the upstairs on a custom rift white oak floating staircase, solar operated skylights over staircase are two additional bedrooms and the expansive loft. The grand Primary Suite features high ceilings, walk-in closet, & a soaking tub. Enjoy another entertaining area in the large loft (can be a bedroom), with custom cabinetry, Scottsman ice maker, Subzero under counter fridges that leads to a balcony(finished w/composite decking). Other features: central air & heater (rare for this area), aluminum standing seam roof, gutters & fascia, 316 stainless steel handrails & cable railing system, deck finished in composite decking, extensive smart home wiring with camera system, Sonos audio system, Lutron lighting controls, wood floors throughout, completely finished garage including floor and cabinetry. This LOW maintenance, amazing waterfront view home is located next to Channel Islands Harbor, gateway to the Channel Islands National Park, close to Palisades & halfway to Santa Barbara and Malibu. Mins to restaurants, beaches, parks, taverns, boutiques, yacht clubs and many more. NO HOA Fee & No Melo Roos. Can be sold furnished. Don't miss this opportunity to enjoy the serenity and call this home yours.
Zillow last checked: 8 hours ago
Listing updated: April 14, 2025 at 05:26am
Listed by:
Lynn H Yang DRE # 01374040 310-699-3118,
Westside Estate Agency Inc. 310-247-7770
Bought with:
Dean Schefrin, DRE # 01960900
Berkshire Hathaway HomeServices California Propert
Source: CLAW,MLS#: 25-485861
Facts & features
Interior
Bedrooms & bathrooms
- Bedrooms: 3
- Bathrooms: 4
- Full bathrooms: 3
- 1/2 bathrooms: 1
Bathroom
- Features: Remodeled, Shower and Tub
Kitchen
- Features: Remodeled, Kitchen Island
Heating
- Central
Cooling
- Air Conditioning, Ceiling Fan(s), Central Air
Appliances
- Included: Microwave, Oven, Range Hood, Range, Dishwasher, Dryer, Disposal, Water Filter, Refrigerator, Range/Oven, Washer
- Laundry: In Garage, Inside
Features
- Built-in Features, Turnkey, Built-Ins, Ceiling Fan(s), Eat-in Kitchen, Kitchen Island, Living Room, Breakfast Counter / Bar
- Flooring: Carpet, Wood, Pavers, Tile
- Doors: Sliding Doors
- Windows: Skylight(s), Double Pane Windows, Custom Window Covering
- Number of fireplaces: 1
- Fireplace features: Living Room, Gas
Interior area
- Total structure area: 3,144
- Total interior livable area: 3,144 sqft
Property
Parking
- Total spaces: 4
- Parking features: Garage Is Attached, Garage - 2 Car, Driveway, Direct Access
- Attached garage spaces: 2
- Uncovered spaces: 2
Features
- Levels: Two
- Stories: 2
- Entry location: Foyer
- Patio & porch: Concrete Slab
- Exterior features: Balcony, Dock
- Pool features: None
- Spa features: None
- Fencing: Stucco Wall,Other
- Has view: Yes
- View description: City Lights, Water, Canal, Marina
- Has water view: Yes
- Water view: Water,Canal,Marina
- Waterfront features: Bay Front, Canal
Lot
- Size: 3,920 sqft
Details
- Additional structures: None
- Parcel number: 1880022055
- Zoning: RW1
- Special conditions: Standard
Construction
Type & style
- Home type: SingleFamily
- Architectural style: Contemporary
- Property subtype: Residential, Single Family Residence
Materials
- Roof: Metal
Condition
- Updated/Remodeled
- Year built: 1981
Utilities & green energy
- Electric: 220 Volt Location (Other/See Remarks)
- Sewer: In Street
- Water: District, Meter on Property
Community & neighborhood
Security
- Security features: Alarm System
Location
- Region: Oxnard
Price history
| Date | Event | Price |
|---|---|---|
| 4/14/2025 | Sold | $3,150,000-3.1%$1,002/sqft |
Source: | ||
| 3/17/2025 | Contingent | $3,250,000$1,034/sqft |
Source: | ||
| 1/21/2025 | Listed for sale | $3,250,000+261.1%$1,034/sqft |
Source: | ||
| 9/5/2014 | Sold | $900,000-7.1%$286/sqft |
Source: Public Record | ||
| 7/11/2014 | Price change | $969,000-2.6%$308/sqft |
Source: Scott-McInnes&Co REALTORS #214014352 | ||
Public tax history
| Year | Property taxes | Tax assessment |
|---|---|---|
| 2025 | $14,595 +5.8% | $1,126,339 +2% |
| 2024 | $13,794 | $1,104,254 +2% |
| 2023 | $13,794 +3% | $1,082,602 +2% |
Find assessor info on the county website
Neighborhood: Channel Islands
Nearby schools
GreatSchools rating
- 5/10Christa Mcauliffe Elementary SchoolGrades: K-5Distance: 0.8 mi
- 3/10Fremont Academy of Environmental Science & Innovative DesignGrades: 6-8Distance: 3 mi
- 6/10Oxnard High SchoolGrades: 9-12Distance: 2.8 mi
Get a cash offer in 3 minutes
Find out how much your home could sell for in as little as 3 minutes with a no-obligation cash offer.
Estimated market value
$3,166,300
Get a cash offer in 3 minutes
Find out how much your home could sell for in as little as 3 minutes with a no-obligation cash offer.
Estimated market value
$3,166,300

