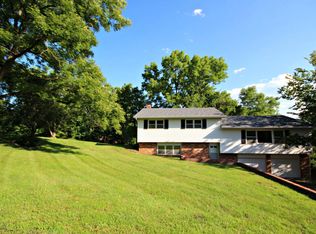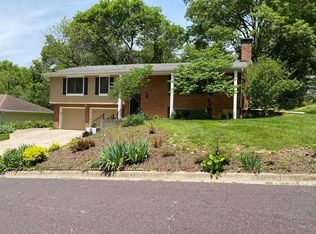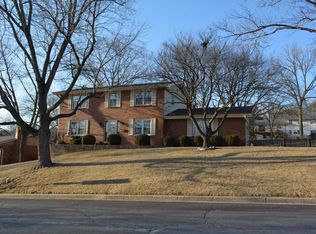Sold on 10/04/24
Street View
Price Unknown
2304 Ridgemont, Columbia, MO 65203
4beds
1,696sqft
Single Family Residence
Built in 1964
0.28 Acres Lot
$330,900 Zestimate®
$--/sqft
$1,907 Estimated rent
Home value
$330,900
$304,000 - $361,000
$1,907/mo
Zestimate® history
Loading...
Owner options
Explore your selling options
What's special
This stunning split-level property boasts 4 spacious bedrooms and 3 full bathrooms, perfect for families of all sizes. The open-concept living area is ideal for entertaining, featuring a modern kitchen with a double oven, perfect for the home chef.
Step outside to enjoy the beautiful yard, complete with a great deck and patio, perfect for summer barbecues and outdoor gatherings. The finished basement offers additional living space, ideal for a home office, gym, or playroom.
This home is close to schools, parks, and shopping centers. Don't miss out on this incredible opportunity to own a home that combines comfort, style, and convenience.
Zillow last checked: 8 hours ago
Listing updated: October 07, 2024 at 07:50am
Listed by:
Ford Mendenhall 573-442-6121,
REMAX Boone Realty 573-442-6121
Bought with:
Jordan Barnes, 2019023205
North Star Real Estate
Source: CBORMLS,MLS#: 422404
Facts & features
Interior
Bedrooms & bathrooms
- Bedrooms: 4
- Bathrooms: 3
- Full bathrooms: 3
Primary bedroom
- Level: Upper
- Area: 185.73
- Dimensions: 12.3 x 15.1
Bedroom 2
- Level: Upper
- Area: 130.98
- Dimensions: 11.1 x 11.8
Bedroom 3
- Level: Upper
- Area: 112.27
- Dimensions: 10.3 x 10.9
Bedroom 4
- Level: Lower
- Area: 185.73
- Dimensions: 12.3 x 15.1
Full bathroom
- Description: Master
- Level: Upper
Full bathroom
- Description: Hall
- Level: Upper
Full bathroom
- Description: Hall
- Level: Lower
Family room
- Level: Lower
- Area: 322
- Dimensions: 23 x 14
Kitchen
- Level: Main
- Area: 127.77
- Dimensions: 11.11 x 11.5
Living room
- Level: Main
- Area: 320.53
- Dimensions: 24.1 x 13.3
Other
- Level: Basement
- Area: 600.21
- Dimensions: 24.7 x 24.3
Heating
- Forced Air, Natural Gas
Cooling
- Central Electric
Appliances
- Laundry: Washer/Dryer Hookup
Features
- Formal Dining, Laminate Counters, Wood Cabinets
- Flooring: Carpet, Ceramic Tile, Laminate
- Doors: Storm Door(s)
- Has basement: Yes
- Has fireplace: Yes
- Fireplace features: Family Room, Wood Burning, Screen
Interior area
- Total structure area: 1,696
- Total interior livable area: 1,696 sqft
- Finished area below ground: 537
Property
Parking
- Total spaces: 2
- Parking features: Attached
- Attached garage spaces: 2
Features
- Levels: Split Level
- Patio & porch: Concrete, Back, Deck, Front Porch
- Fencing: Back Yard,Wood
Lot
- Size: 0.28 Acres
- Dimensions: 80 x 150
- Features: Rolling Slope
- Residential vegetation: Partially Wooded
Details
- Parcel number: 1651500020560001
- Zoning description: R-1 One- Family Dwelling*
Construction
Type & style
- Home type: SingleFamily
- Property subtype: Single Family Residence
Materials
- Foundation: Concrete Perimeter
- Roof: Composition
Condition
- Year built: 1964
Utilities & green energy
- Electric: City
- Gas: Gas-Natural
- Water: Public
- Utilities for property: Natural Gas Connected, Trash-City
Community & neighborhood
Security
- Security features: Smoke Detector(s)
Location
- Region: Columbia
- Subdivision: Westwood Hills
Price history
| Date | Event | Price |
|---|---|---|
| 10/4/2024 | Sold | -- |
Source: | ||
| 9/8/2024 | Pending sale | $316,121$186/sqft |
Source: | ||
| 9/8/2024 | Price change | $316,121+2.6%$186/sqft |
Source: | ||
| 9/6/2024 | Listed for sale | $308,121$182/sqft |
Source: | ||
Public tax history
| Year | Property taxes | Tax assessment |
|---|---|---|
| 2025 | -- | $39,140 +14.5% |
| 2024 | $2,306 +0.8% | $34,181 |
| 2023 | $2,287 +8.1% | $34,181 +8% |
Find assessor info on the county website
Neighborhood: Southwest Hills
Nearby schools
GreatSchools rating
- 9/10Fairview Elementary SchoolGrades: PK-5Distance: 0.7 mi
- 5/10Smithton Middle SchoolGrades: 6-8Distance: 1.8 mi
- 7/10David H. Hickman High SchoolGrades: PK,9-12Distance: 2.9 mi
Schools provided by the listing agent
- Elementary: Fairview
- Middle: Smithton
- High: Hickman
Source: CBORMLS. This data may not be complete. We recommend contacting the local school district to confirm school assignments for this home.


