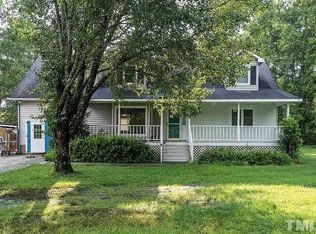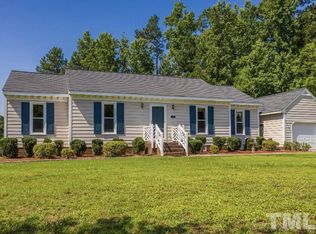Little Slice of Heaven Out in the Country. Hard to find 4BR Ranch! Check out this dreamy spread that feels quiet and remote but is actually only about 10 minutes from N Raleigh, Wake Forest and Rolesville! 4 BR on 1 acre, fenced yard, above ground pool with outdoor kitchenette and party patio! Fresh new kitchen, airy open floorplan, great parking pad. So much possibility with all this space!
This property is off market, which means it's not currently listed for sale or rent on Zillow. This may be different from what's available on other websites or public sources.

