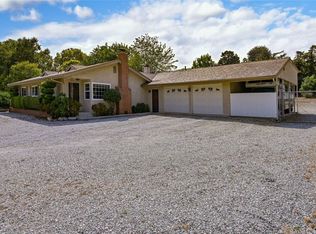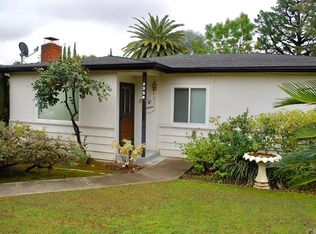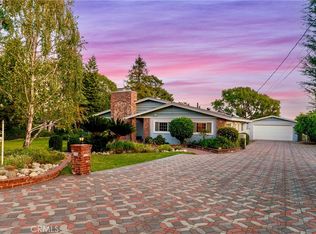Sold for $1,575,000
Listing Provided by:
Laura Dandoy DRE #01019252 909-575-4517,
The Real Estate Resource Group
Bought with: Beach City Brokers
$1,575,000
2304 Rosedale Curv, Upland, CA 91784
4beds
4,182sqft
Single Family Residence
Built in 1932
1.72 Acres Lot
$1,580,300 Zestimate®
$377/sqft
$4,718 Estimated rent
Home value
$1,580,300
$1.44M - $1.74M
$4,718/mo
Zestimate® history
Loading...
Owner options
Explore your selling options
What's special
Be prepared to be delighted and charmed by this storied stone estate. It is approximately 4,182 square feet under roofline. The field stone walls & wrought iron gates set the stage for a place where time slows, nature sings & everyday life unfolds like a chapter from a beloved novel. Situated on nearly 2 acres of flat land that allows for an ADU, large scale garages, or equestrian facilities. The land is so expansive and ready for the new buyer to create their dream estate. The yard boasts an orchard of heritage trees, including avocado, lemon, orange & grapefruit, native gardens & historic architecture, this one of a kind home offers both a rare connection to the past & an inspiring lifestyle for the present. Originally built in 1931 by local businessman, Jack Davis during the Great Depression, the home's construction was a labor of love. Over the decades, only four owners have stewarded this estate, each preserving the integrity while gently enhancing it with modern comforts. The heart of the home is a welcoming kitchen with handcrafted Pelletier cabinetry & granite counters, an inviting space where you can gather, not just to prepare meals, but to linger & enjoy views of the gardens. The family room has been updated & enhanced by renowned Hartman Baldwin, Design Build, & is adjacent to the kitchen, offering an opportunity for an ample gathering space. The living & dining rooms exude charm. The hardwood floors gleam in the sunlight. There are beamed ceilings that offer height & substance to the rooms. The primary suite was created in 1993 by Roy F. Kroll & Associates, a Design Build firm in Claremont. They were able to infuse the desire for a modern space, without disrupting the charm of the original structure. During this addition, they added a loft, perfect for a home office. The additional bedrooms are roomy & all have a view of the gorgeous grounds. Outside you will find a thoughtfully designed patio area with a waterfall that enhances the tranquility of the space. This is the perfect place to savor a cup of coffee or enjoy glass of wine. As you exit the home you will find an exciting addition of useable space in the laundry/wet room & the artist studio, as well as the workshop. Above all, this property is a haven for nature lovers. Whether you are entertaining, painting in the studio, harvesting citrus or just enjoying the warm sunny days, life here is measured in moments, memories and meaning. This is more than a home. It's a lifestyle.
Zillow last checked: 8 hours ago
Listing updated: October 31, 2025 at 02:19pm
Listing Provided by:
Laura Dandoy DRE #01019252 909-575-4517,
The Real Estate Resource Group
Bought with:
Patricia Hamada, DRE #01231682
Beach City Brokers
Source: CRMLS,MLS#: CV25095571 Originating MLS: California Regional MLS
Originating MLS: California Regional MLS
Facts & features
Interior
Bedrooms & bathrooms
- Bedrooms: 4
- Bathrooms: 3
- Full bathrooms: 2
- 1/2 bathrooms: 1
- Main level bathrooms: 3
- Main level bedrooms: 4
Primary bedroom
- Features: Main Level Primary
Bedroom
- Features: All Bedrooms Down
Bedroom
- Features: Bedroom on Main Level
Bathroom
- Features: Bathtub, Dual Sinks, Full Bath on Main Level, Remodeled, Separate Shower, Upgraded
Family room
- Features: Separate Family Room
Kitchen
- Features: Granite Counters, Remodeled, Updated Kitchen
Heating
- Central
Cooling
- Central Air
Appliances
- Included: Built-In Range, Dishwasher, Electric Oven, Freezer, Disposal, Microwave, Refrigerator
- Laundry: Laundry Room
Features
- Beamed Ceilings, Built-in Features, Ceiling Fan(s), Cathedral Ceiling(s), Separate/Formal Dining Room, Eat-in Kitchen, Granite Counters, High Ceilings, Open Floorplan, Recessed Lighting, All Bedrooms Down, Bedroom on Main Level, Main Level Primary, Utility Room, Walk-In Closet(s)
- Flooring: Tile, Wood
- Windows: Blinds, Custom Covering(s)
- Has fireplace: Yes
- Fireplace features: Family Room, Living Room, Outside
- Common walls with other units/homes: No Common Walls
Interior area
- Total interior livable area: 4,182 sqft
Property
Parking
- Total spaces: 6
- Parking features: Driveway Level, Driveway, Garage, Porte-Cochere
- Garage spaces: 2
- Uncovered spaces: 4
Features
- Levels: One
- Stories: 1
- Entry location: 1
- Patio & porch: Rear Porch, Patio
- Pool features: None
- Spa features: None
- Fencing: Chain Link,Stone,Wrought Iron
- Has view: Yes
- View description: Mountain(s), Neighborhood
Lot
- Size: 1.72 Acres
- Features: Back Yard, Drip Irrigation/Bubblers, Front Yard, Garden, Horse Property, Irregular Lot, Lawn, Lot Over 40000 Sqft, Landscaped, Street Level, Yard
Details
- Additional structures: Outbuilding, Workshop
- Parcel number: 1003381050000
- Zoning: RS-14M
- Special conditions: Standard
- Horses can be raised: Yes
Construction
Type & style
- Home type: SingleFamily
- Architectural style: Custom
- Property subtype: Single Family Residence
Materials
- Foundation: Quake Bracing
Condition
- Turnkey
- New construction: No
- Year built: 1932
Utilities & green energy
- Sewer: Septic Type Unknown
- Water: Private
- Utilities for property: Electricity Connected, Natural Gas Connected, Water Connected
Community & neighborhood
Security
- Security features: Security System, Carbon Monoxide Detector(s), Smoke Detector(s)
Community
- Community features: Foothills, Rural, Suburban
Location
- Region: Upland
Other
Other facts
- Listing terms: Cash,Cash to New Loan,Conventional
- Road surface type: Paved
Price history
| Date | Event | Price |
|---|---|---|
| 10/28/2025 | Sold | $1,575,000-14.6%$377/sqft |
Source: | ||
| 10/20/2025 | Pending sale | $1,845,000$441/sqft |
Source: | ||
| 10/13/2025 | Contingent | $1,845,000$441/sqft |
Source: | ||
| 8/12/2025 | Listed for sale | $1,845,000$441/sqft |
Source: | ||
| 8/4/2025 | Contingent | $1,845,000$441/sqft |
Source: | ||
Public tax history
| Year | Property taxes | Tax assessment |
|---|---|---|
| 2025 | $7,199 +3.3% | $657,615 +2% |
| 2024 | $6,970 +1.5% | $644,721 +2% |
| 2023 | $6,864 +2.2% | $632,080 +2% |
Find assessor info on the county website
Neighborhood: 91784
Nearby schools
GreatSchools rating
- 7/10Valencia Elementary SchoolGrades: K-6Distance: 0.4 mi
- 9/10Pioneer Junior High SchoolGrades: 7-8Distance: 1.4 mi
- 7/10Upland High SchoolGrades: 9-12Distance: 3 mi
Schools provided by the listing agent
- Elementary: Valencia
- Middle: Pioneer
- High: Upland
Source: CRMLS. This data may not be complete. We recommend contacting the local school district to confirm school assignments for this home.
Get a cash offer in 3 minutes
Find out how much your home could sell for in as little as 3 minutes with a no-obligation cash offer.
Estimated market value$1,580,300
Get a cash offer in 3 minutes
Find out how much your home could sell for in as little as 3 minutes with a no-obligation cash offer.
Estimated market value
$1,580,300


