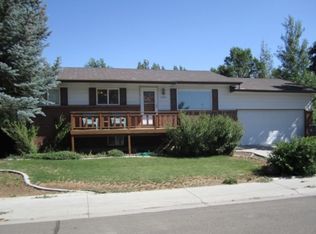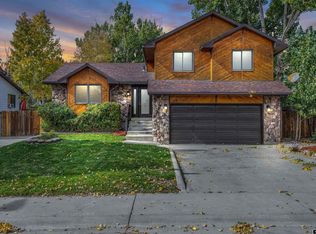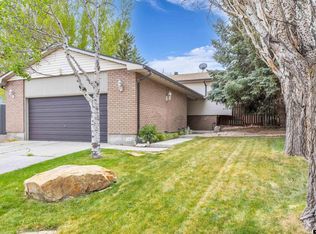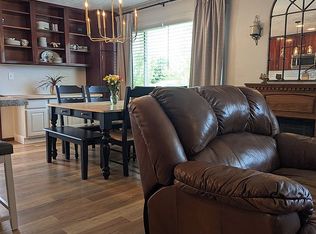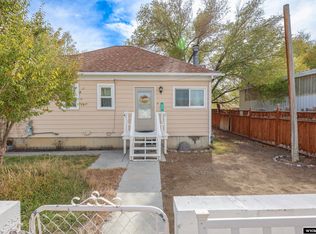**Charming Family Oasis in an Established Neighborhood** Welcome to your dream home! This beautifully remodeled 5-bedroom, 3-bath residence invites you to experience a blend of comfort, style, and functionality in an established neighborhood that is perfect for families and individuals alike. As you step inside, you are greeted by an airy open-concept living and kitchen area, bathed in natural light from the new thermal windows. The seamless flow between the spaces is perfect for entertaining guests or enjoying quiet family gatherings. The modern kitchen, featuring sleek finishes and ample counter space, makes meal preparation a joy. Retreat to the cozy lower-level family room, where a charming fireplace beckons for evenings spent curled up with a good book or enjoying movie nights with loved ones. This inviting space adds an extra layer of warmth to your living experience. The home boasts five spacious bedrooms, ideal for accommodating family members, guests, or even creating a home office or gym. Each room is thoughtfully designed to maximize comfort and privacy, ensuring everyone has their personal sanctuary. In the summer, step outside through the French doors to discover a lovely garden area, with three raised garden beds, perfect for cultivating your green thumb and enjoying outdoor activities. The covered patio offers a peaceful retreat for morning coffees or evening relaxation, while the RV parking provides convenience for adventurers looking to explore the great outdoors. Situated on a desirable corner lot, the property features a brand new vinyl fence, ensuring privacy and security for your family and pets. Additional updates, including a new dishwasher, and a new furnace, provide peace of mind and energy efficiency for years to come. This home is more than just a place to live; it's a lifestyle. With its inviting atmosphere and modern amenities, you’ll love coming home to this charming oasis in an established neighborhood, where conveniences are just around the corner. Don't miss out on the opportunity to make this stunning house your forever home. Call or text Clairice, All Star Real Estate, 406-209-7603 to schedule a tour today and experience all the warmth and beauty this property has to offer!
Active
$377,000
2304 Sierra Rd, Rock Springs, WY 82901
5beds
3baths
2,228sqft
Est.:
Single Family Residence
Built in 1981
7,405.2 Square Feet Lot
$370,900 Zestimate®
$169/sqft
$-- HOA
What's special
Three raised garden bedsDesirable corner lotCharming fireplaceCozy lower-level family roomFive spacious bedrooms
- 8 days |
- 508 |
- 28 |
Zillow last checked: 8 hours ago
Listing updated: December 03, 2025 at 11:17pm
Listed by:
Mable Clairice Still 406-209-7603,
All Star Real Estate
Source: WYOMLS,MLS#: 20256282
Tour with a local agent
Facts & features
Interior
Bedrooms & bathrooms
- Bedrooms: 5
- Bathrooms: 3
Primary bedroom
- Level: Upper
Bedroom 2
- Level: Upper
Bedroom 3
- Level: Upper
Bedroom 4
- Level: Basement
Bedroom 5
- Level: Basement
Dining room
- Level: N/A
Family room
- Level: Basement
Kitchen
- Level: Main
Living room
- Level: Main
Heating
- Forced Air Gas
Cooling
- Window Unit(s)
Appliances
- Included: Built Ins, Dishwasher, Disposal, Microwave, Range/Oven, Refrigerator
- Laundry: Lower Level, Below Grade
Features
- Flooring: Tile, Carpet, Luxury Vinyl Tile
- Windows: Thermo Windows, Blinds
- Basement: Walk-Out Access
- Number of fireplaces: 1
- Fireplace features: One, Gas
Interior area
- Total structure area: 2,228
- Total interior livable area: 2,228 sqft
- Finished area above ground: 1,648
- Finished area below ground: 580
Property
Parking
- Total spaces: 2
- Parking features: Attached, Space for RV Parking
- Attached garage spaces: 2
Features
- Levels: Four Level
- Patio & porch: Covered
- Fencing: Vinyl
Lot
- Size: 7,405.2 Square Feet
- Features: Corner Lot, Landscaped
Details
- Parcel number: 19053311201000
- Zoning description: Residential
Construction
Type & style
- Home type: SingleFamily
- Property subtype: Single Family Residence
Materials
- Brick, Vinyl Siding
- Foundation: Concrete Perimeter
- Roof: Asphalt/Fiberglass
Condition
- Existing-a house that someone has lived in
- New construction: No
- Year built: 1981
Utilities & green energy
- Electric: Rocky Mountain Power
- Gas: Natural
- Sewer: Public Sewer
- Water: City
Community & HOA
Community
- Subdivision: Whitemountainestates#1
HOA
- Has HOA: No
Location
- Region: Rock Springs
Financial & listing details
- Price per square foot: $169/sqft
- Tax assessed value: $181,423
- Annual tax amount: $1,275
- Date on market: 12/1/2025
Estimated market value
$370,900
$352,000 - $389,000
$2,105/mo
Price history
Price history
Price history is unavailable.
Public tax history
Public tax history
| Year | Property taxes | Tax assessment |
|---|---|---|
| 2025 | $1,275 -22.6% | $17,236 -22.6% |
| 2024 | $1,647 +7.7% | $22,279 +5.4% |
| 2023 | $1,530 +16.2% | $21,130 +17.3% |
Find assessor info on the county website
BuyAbility℠ payment
Est. payment
$1,783/mo
Principal & interest
$1462
Property taxes
$189
Home insurance
$132
Climate risks
Neighborhood: 82901
Nearby schools
GreatSchools rating
- 3/10Pilot Butte Elementary SchoolGrades: 4-6Distance: 4.3 mi
- 4/10Rock Springs Junior High SchoolGrades: 7-8Distance: 0.3 mi
- 3/10Rock Springs High SchoolGrades: 9-12Distance: 2.5 mi
- Loading
- Loading
