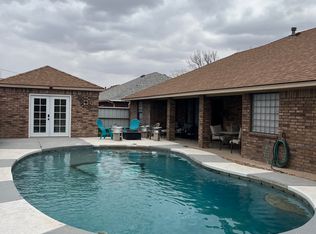Sold on 01/21/25
Price Unknown
2304 W Ray Ave, Artesia, NM 88210
3beds
1,934sqft
Single Family Residence
Built in 2005
8,550.83 Square Feet Lot
$-- Zestimate®
$--/sqft
$3,761 Estimated rent
Home value
Not available
Estimated sales range
Not available
$3,761/mo
Zestimate® history
Loading...
Owner options
Explore your selling options
What's special
Welcome to Your Dream Home! This stunning all-brick oasis boasts 3 spacious bedrooms and 2 bathrooms with approximately 1,934 sq ft, perfect for comfortable living. Enjoy a bright dining area, cozy breakfast nook, and a utility room that adds convenience. The living room features soaring ceilings and a warm fireplace, creating an inviting atmosphere. Retreat to the expansive master suite with a walk-in closet, while the large, landscaped, fenced yard offers a serene backyard patio and a refreshing swimming pool- ideal for relaxation or entertaining. With a 2-car garage for ample storage and a detached building currently serving as a home gym, which features a treadmill and weights, this home is tailored for an active lifestyle. Currently used as a FLETC/Corporate furnished rental, it's a fantastic addition to your investment portfolio. Furnishing Option Available: Make your move seamless with the option to purchase furnished! Don't miss out on this remarkable opportunity!
Zillow last checked: 8 hours ago
Listing updated: January 22, 2025 at 11:00am
Listed by:
Brooke Garcia 575-937-3481,
Lois Oliver Real Estate
Bought with:
Holly Orquiz, 51879
Lois Oliver Real Estate
Source: New Mexico MLS,MLS#: 20247015
Facts & features
Interior
Bedrooms & bathrooms
- Bedrooms: 3
- Bathrooms: 2
- Full bathrooms: 2
Primary bathroom
- Features: Double Sinks, Separate Shower
Heating
- Forced Air, Electric
Cooling
- Electric, Central Air, Refrigerated
Appliances
- Included: Dishwasher, Microwave, Built-In Range, Electric Water Heater, Water Softener
Features
- Ceiling Fan(s), Walk-In Closet(s)
- Flooring: Carpet, Tile
- Number of fireplaces: 1
- Fireplace features: Gas Log, Living Room
Interior area
- Total structure area: 1,934
- Total interior livable area: 1,934 sqft
Property
Parking
- Total spaces: 2
- Parking features: Attached, Garage Door Opener
- Attached garage spaces: 2
Features
- Levels: One
- Stories: 1
- Patio & porch: Patio Covered
- Pool features: In Ground
- Fencing: Back Yard,Fenced
Lot
- Size: 8,550 sqft
- Dimensions: 80 x 106.9
- Features: Sprinklers In Rear, Sprinklers In Front, Sidewalk
Details
- Additional structures: Workshop
- Parcel number: 4151099144300
- Special conditions: Arm Length Sale (Unrelated Parti
Construction
Type & style
- Home type: SingleFamily
- Architectural style: Ranch
- Property subtype: Single Family Residence
Materials
- Brick, Frame
- Foundation: Slab
- Roof: Pitched,Shingle
Condition
- New construction: No
- Year built: 2005
Utilities & green energy
- Water: Public
- Utilities for property: Electricity Connected, Natural Gas Connected, Sewer Connected
Community & neighborhood
Security
- Security features: Audio/Video Surveillance
Community
- Community features: Sidewalks
Location
- Region: Artesia
Price history
| Date | Event | Price |
|---|---|---|
| 1/21/2025 | Sold | -- |
Source: | ||
| 12/29/2024 | Pending sale | $360,000$186/sqft |
Source: | ||
| 12/14/2024 | Listing removed | $4,650$2/sqft |
Source: Zillow Rentals | ||
| 12/13/2024 | Listed for sale | $360,000+10.8%$186/sqft |
Source: | ||
| 11/27/2024 | Listed for rent | $4,650$2/sqft |
Source: Zillow Rentals | ||
Public tax history
| Year | Property taxes | Tax assessment |
|---|---|---|
| 2019 | $2,191 -4.2% | $85,889 -0.8% |
| 2018 | $2,287 | $86,612 +11.6% |
| 2017 | $2,287 +31.8% | $77,613 |
Find assessor info on the county website
Neighborhood: 88210
Nearby schools
GreatSchools rating
- 5/10Yeso Elementary SchoolGrades: 1-5Distance: 0.4 mi
- 8/10Artesia Zia Intermediate SchoolGrades: 6-7Distance: 0.9 mi
- 7/10Artesia High SchoolGrades: 10-12Distance: 0.9 mi
