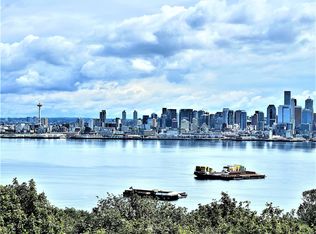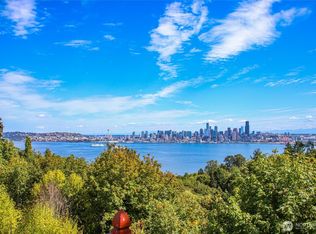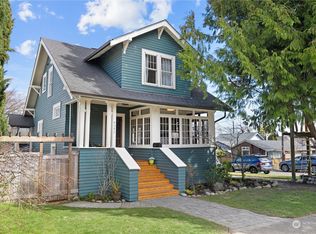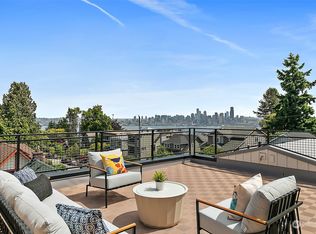Sold
Listed by:
Alena Labzhinova,
Keller Williams Rlty Bellevue
Bought with: Keller Williams Seattle Metro
$2,089,000
2304 Walnut Avenue SW, Seattle, WA 98116
4beds
2,510sqft
Single Family Residence
Built in 2014
5,000.69 Square Feet Lot
$2,081,800 Zestimate®
$832/sqft
$5,512 Estimated rent
Home value
$2,081,800
$1.92M - $2.25M
$5,512/mo
Zestimate® history
Loading...
Owner options
Explore your selling options
What's special
Experience luxurious living in this stunning West Seattle home, where breathtaking panoramic views of Elliott Bay, downtown Seattle skyline, and the Cascade Mountains can be enjoyed from every level—including the expansive rooftop deck. Features include gourmet kitchen with quartzite countertops, newer appliances, pro gas cooktop. Upstairs, top-floor primary suite offers a peaceful retreat with walk-in closet, a spa-inspired en-suite bath,a private balcony with incredible views.2nd primary suite is also possible, & a versatile bonus room provides the flexibility for a home office, fitness space, or guest room. Additional highlights: refinished hardwood floors, A/C, radiant heat, tankless w/ heater, smart thermostats, & fully fenced yard.
Zillow last checked: 8 hours ago
Listing updated: September 25, 2025 at 04:04am
Listed by:
Alena Labzhinova,
Keller Williams Rlty Bellevue
Bought with:
Brett I Hales, 79058
Keller Williams Seattle Metro
Source: NWMLS,MLS#: 2415642
Facts & features
Interior
Bedrooms & bathrooms
- Bedrooms: 4
- Bathrooms: 4
- Full bathrooms: 2
- 3/4 bathrooms: 1
- 1/2 bathrooms: 1
- Main level bathrooms: 1
Bedroom
- Level: Lower
Bathroom full
- Level: Lower
Other
- Level: Main
Bonus room
- Level: Lower
Entry hall
- Level: Main
Great room
- Level: Main
Kitchen with eating space
- Level: Main
Heating
- Fireplace, 90%+ High Efficiency, Ductless, Heat Pump, High Efficiency (Unspecified), Radiant, Electric, Natural Gas
Cooling
- 90%+ High Efficiency, Central Air, Ductless, Heat Pump
Appliances
- Included: Dishwasher(s), Disposal, Dryer(s), Microwave(s), Refrigerator(s), Stove(s)/Range(s), Washer(s), Garbage Disposal, Water Heater: tankless, Water Heater Location: garage
Features
- Bath Off Primary, High Tech Cabling
- Flooring: Ceramic Tile, Hardwood
- Windows: Double Pane/Storm Window
- Basement: Daylight,Finished
- Number of fireplaces: 1
- Fireplace features: Gas, Main Level: 1, Fireplace
Interior area
- Total structure area: 2,510
- Total interior livable area: 2,510 sqft
Property
Parking
- Total spaces: 1
- Parking features: Driveway, Attached Garage, Off Street
- Attached garage spaces: 1
Features
- Levels: Two
- Stories: 2
- Entry location: Main
- Patio & porch: Second Primary Bedroom, Bath Off Primary, Double Pane/Storm Window, Fireplace, High Tech Cabling, Security System, SMART Wired, Sprinkler System, Walk-In Closet(s), Water Heater
- Has view: Yes
- View description: Bay, City, Mountain(s), Sound, Territorial
- Has water view: Yes
- Water view: Bay,Sound
Lot
- Size: 5,000 sqft
- Features: Cul-De-Sac, Dead End Street, Paved, Sidewalk, Cable TV, Deck, Electric Car Charging, Fenced-Fully, Gas Available, High Speed Internet, Rooftop Deck, Sprinkler System
- Topography: Partial Slope,Terraces
- Residential vegetation: Brush
Details
- Parcel number: 6837700200
- Zoning: SF
- Zoning description: Jurisdiction: City
- Special conditions: Standard
Construction
Type & style
- Home type: SingleFamily
- Property subtype: Single Family Residence
Materials
- Cement Planked, Metal/Vinyl, Wood Products, Cement Plank
- Foundation: Poured Concrete
- Roof: Flat
Condition
- Very Good
- Year built: 2014
- Major remodel year: 2014
Utilities & green energy
- Electric: Company: Seattle City Light
- Sewer: Sewer Connected, Company: Seattle Public Utilities
- Water: Public, Company: Seattle Public Utilities
- Utilities for property: Centurylink Fiber, Centurylink Fiber
Community & neighborhood
Security
- Security features: Security System
Location
- Region: Seattle
- Subdivision: Admiral
Other
Other facts
- Listing terms: Cash Out,Conventional,USDA Loan,VA Loan
- Cumulative days on market: 5 days
Price history
| Date | Event | Price |
|---|---|---|
| 8/25/2025 | Sold | $2,089,000$832/sqft |
Source: | ||
| 8/10/2025 | Pending sale | $2,089,000$832/sqft |
Source: | ||
| 8/5/2025 | Listed for sale | $2,089,000+16.1%$832/sqft |
Source: | ||
| 4/30/2024 | Sold | $1,799,000$717/sqft |
Source: | ||
| 3/31/2024 | Pending sale | $1,799,000$717/sqft |
Source: | ||
Public tax history
| Year | Property taxes | Tax assessment |
|---|---|---|
| 2024 | $14,778 +8.3% | $1,532,000 +7.4% |
| 2023 | $13,641 +5.2% | $1,426,000 -5.8% |
| 2022 | $12,972 +9.8% | $1,513,000 +19.6% |
Find assessor info on the county website
Neighborhood: Admiral
Nearby schools
GreatSchools rating
- 8/10Lafayette Elementary SchoolGrades: PK-5Distance: 0.3 mi
- 9/10Madison Middle SchoolGrades: 6-8Distance: 0.8 mi
- 7/10West Seattle High SchoolGrades: 9-12Distance: 0.5 mi
Sell for more on Zillow
Get a free Zillow Showcase℠ listing and you could sell for .
$2,081,800
2% more+ $41,636
With Zillow Showcase(estimated)
$2,123,436


