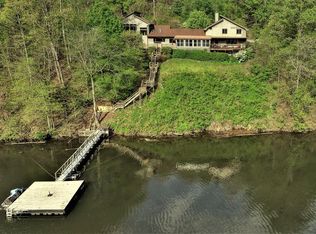Absolutely stunning South Holston Lakefront home in Abingdon. This could be your perfect lake getaway or full-time residence on South Holston Lake. This 3 bedroom, 2.5 bath custom built home is designed to take in the picturesque lake views in all directions. You will love the open floor plan, vaulted ceilings, reclaimed tongue and groove ceilings, stone fireplace, and much more. The home offers a main level master suite with a private bath. Upstairs you will find 2 guest bedrooms with a Jack and Jill bath, bonus loft space easily used as 4th bedroom and custom touches throughout the home. There is a full unfinished basement that could be finished for additional living space and a drive under garage. Enjoy the expansive lake views from the lovely deck and you are ready for summer with a floating dock for easy lake access. This dock has year-round water access as well. Lakefront property on South Holston Lake is a rare find and this 2006 built home has only been used as a vacation home. This property would be great as a vacation home, permanent residence, or vacation rental. Easy access to Abingdon, Bristol, and I-81. Start living your best life at the lake. $ 175-year HOA covers road maintenance. Check this one out today before it is gone. Buyer/Buyer's agent to verify all information.
This property is off market, which means it's not currently listed for sale or rent on Zillow. This may be different from what's available on other websites or public sources.

