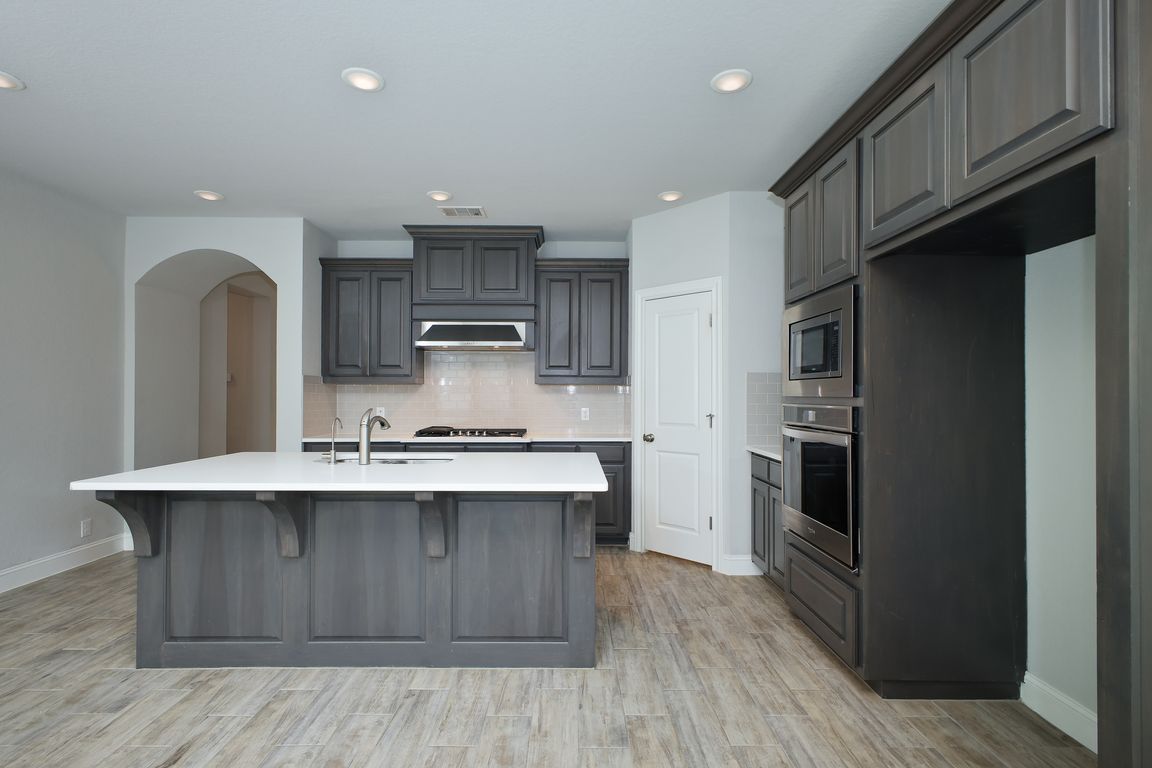
PendingPrice cut: $5.1K (6/23)
$589,900
5beds
3,420sqft
23046 Evangeline, San Antonio, TX 78258
5beds
3,420sqft
Single family residence
Built in 2018
6,621 sqft
2 Attached garage spaces
$172 price/sqft
$133 quarterly HOA fee
What's special
Gas fireplaceGated coronado neighborhoodOpen floorplanPrivate backyard oasisEnclosed patioBuilt-in microwaveFormal dining room
** 2.75% VA Assumable rate for qualified purchasers ** **Motivated Seller and entertaining all serious offers! Priced to Move** Nestled in the gated Coronado neighborhood, this meticulously maintained 5-bedroom, 4.5-bathroom Highland Home offers 3,420 sq ft of luxurious living space. Built in 2018, the residence boasts a spacious ...
- 105 days
- on Zillow |
- 128 |
- 4 |
Source: LERA MLS,MLS#: 1852822
Travel times
Kitchen
Family Room
Primary Bedroom
Zillow last checked: 7 hours ago
Listing updated: July 24, 2025 at 09:10am
Listed by:
Sara Aguilera TREC #750545 (210) 837-5357,
Keller Williams Heritage
Source: LERA MLS,MLS#: 1852822
Facts & features
Interior
Bedrooms & bathrooms
- Bedrooms: 5
- Bathrooms: 5
- Full bathrooms: 4
- 1/2 bathrooms: 1
Primary bedroom
- Features: Walk-In Closet(s), Ceiling Fan(s), Full Bath
- Area: 273
- Dimensions: 21 x 13
Bedroom 2
- Area: 110
- Dimensions: 11 x 10
Bedroom 3
- Area: 110
- Dimensions: 11 x 10
Bedroom 4
- Area: 168
- Dimensions: 14 x 12
Bedroom 5
- Area: 168
- Dimensions: 14 x 12
Primary bathroom
- Features: Tub/Shower Separate, Double Vanity
- Area: 140
- Dimensions: 14 x 10
Dining room
- Area: 120
- Dimensions: 12 x 10
Family room
- Area: 285
- Dimensions: 19 x 15
Kitchen
- Area: 182
- Dimensions: 14 x 13
Office
- Area: 132
- Dimensions: 12 x 11
Heating
- Central, Electric
Cooling
- Two Central
Appliances
- Included: Cooktop, Built-In Oven, Gas Cooktop, Disposal, Dishwasher, Plumbed For Ice Maker, Vented Exhaust Fan, Gas Water Heater, Plumb for Water Softener, 2+ Water Heater Units
- Laundry: Main Level, Laundry Room, Washer Hookup, Dryer Connection
Features
- Eat-in Kitchen, Game Room, Utility Room Inside, High Ceilings, Walk-In Closet(s), Master Downstairs, Ceiling Fan(s), Solid Counter Tops
- Flooring: Carpet, Ceramic Tile
- Windows: Double Pane Windows, Window Coverings
- Has basement: No
- Number of fireplaces: 1
- Fireplace features: One, Family Room, Gas Logs Included, Gas, Heatilator, Stone/Rock/Brick
Interior area
- Total structure area: 3,420
- Total interior livable area: 3,420 sqft
Video & virtual tour
Property
Parking
- Total spaces: 2
- Parking features: Two Car Garage, Attached
- Attached garage spaces: 2
Features
- Levels: Two
- Stories: 2
- Patio & porch: Patio, Covered, Screened
- Exterior features: Sprinkler System, Rain Gutters
- Pool features: None
- Fencing: Privacy
Lot
- Size: 6,621.12 Square Feet
- Features: Curbs, Sidewalks, Streetlights, Fire Hydrant w/in 500'
Details
- Parcel number: 049252050180
Construction
Type & style
- Home type: SingleFamily
- Architectural style: Traditional
- Property subtype: Single Family Residence
Materials
- Brick, 4 Sides Masonry, Stone, Fiber Cement
- Foundation: Slab
- Roof: Heavy Composition
Condition
- Pre-Owned
- New construction: No
- Year built: 2018
Details
- Builder name: Highland Homes
Utilities & green energy
- Electric: CPS Energy
- Gas: CPS Energy
- Sewer: SAWS, Sewer System
- Water: SAWS, Water System
- Utilities for property: Private Garbage Service
Community & HOA
Community
- Security: Smoke Detector(s), Carbon Monoxide Detector(s), Controlled Access
- Subdivision: Coronado - Bexar County
HOA
- Has HOA: Yes
- HOA fee: $133 quarterly
- HOA name: AQUITY MANAGEMENT
Location
- Region: San Antonio
Financial & listing details
- Price per square foot: $172/sqft
- Tax assessed value: $608,020
- Annual tax amount: $11,001
- Price range: $589.9K - $589.9K
- Date on market: 5/8/2025
- Listing terms: Conventional,FHA,VA Loan,Cash,Assumable
- Road surface type: Paved