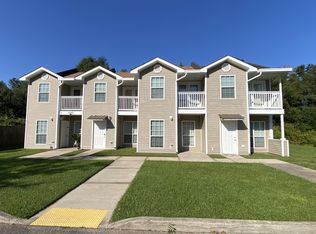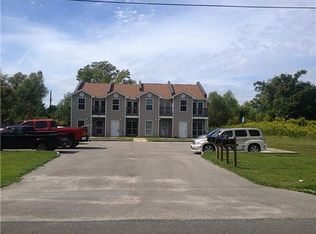Well maintained apartment close to Navy Base, shopping, entertainment, restaurants & hospital. Concrete & styro foam construction have a high energy efficiency for lower power bills. 1st floor has a covered entry, living room with coat closet, dining area with half bath, kitchen with laundry room and pantry. 2nd floor has the master bedroom with a walk in closet and covered balcony porch, full Jack and Jill bath shared with back bedroom with double wide closet. Small detached storage building. Make your appointment today.
This property is off market, which means it's not currently listed for sale or rent on Zillow. This may be different from what's available on other websites or public sources.

