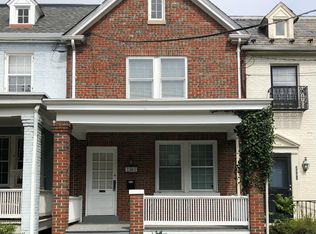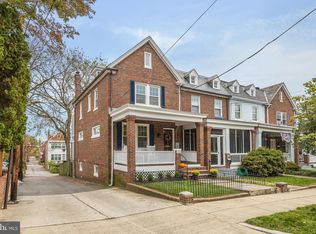Sold for $1,225,000 on 09/26/25
$1,225,000
2305 39th St NW, Washington, DC 20007
4beds
1,992sqft
Townhouse
Built in 1931
1,620 Square Feet Lot
$1,223,500 Zestimate®
$615/sqft
$5,575 Estimated rent
Home value
$1,223,500
$1.16M - $1.28M
$5,575/mo
Zestimate® history
Loading...
Owner options
Explore your selling options
What's special
Welcome to 2305 39th St NW, a charming Glover Park home that blends timeless character with modern comforts. From the inviting front porch to the spacious back deck, this residence offers the perfect balance of indoor and outdoor living. The open main level centers around a bright kitchen, creating a natural flow for both everyday living and entertaining. Upstairs, the sun-filled primary bedroom provides a serene retreat, while original trim, transom windows, and doors highlight the home’s classic architectural details. The home is tucked away in the highly sought after Glover Park neighborhood where you'll find tree lined streets that offer a sense of privacy and comfort but still just blocks away from the convenience of city living. Whole Foods, Trader Joe’s, and Safeway are all within a mile. Rocklands, Xiquet, and a variety of neighborhood restaurants are also just a few short blocks away. Outdoor enthusiasts will love being just one block from the Whitehaven and Glover Archbold trails. The neighborhood also offers easy access to Georgetown, Cathedral Heights, and major routes into Maryland and Northern Virginia.
Zillow last checked: 8 hours ago
Listing updated: September 26, 2025 at 05:04pm
Listed by:
Jack Shorb 301-767-7545,
Compass,
Co-Listing Agent: Justin Tyler Kelley 860-484-2039,
Compass
Bought with:
Khalil El-Ghoul
Glass House Real Estate
Aria Aliaskari, 0225226498
Glass House Real Estate
Source: Bright MLS,MLS#: DCDC2221724
Facts & features
Interior
Bedrooms & bathrooms
- Bedrooms: 4
- Bathrooms: 2
- Full bathrooms: 2
Primary bedroom
- Level: Unspecified
Bedroom 2
- Level: Unspecified
Bedroom 3
- Level: Unspecified
Dining room
- Level: Unspecified
Family room
- Level: Unspecified
Foyer
- Level: Unspecified
Game room
- Level: Unspecified
Kitchen
- Level: Unspecified
Laundry
- Level: Unspecified
Living room
- Level: Unspecified
Other
- Level: Unspecified
Utility room
- Level: Unspecified
Heating
- Hot Water, Natural Gas
Cooling
- Central Air, Electric
Appliances
- Included: Gas Water Heater
- Laundry: Laundry Room
Features
- Basement: Exterior Entry,Connecting Stairway,Rear Entrance,Partial,Full,Heated,Partially Finished,Walk-Out Access,Windows
- Has fireplace: No
Interior area
- Total structure area: 2,142
- Total interior livable area: 1,992 sqft
- Finished area above ground: 1,530
- Finished area below ground: 462
Property
Parking
- Total spaces: 1
- Parking features: Covered, Garage Faces Rear, Detached
- Garage spaces: 1
Accessibility
- Accessibility features: None
Features
- Levels: Three
- Stories: 3
- Pool features: None
Lot
- Size: 1,620 sqft
- Features: Urban Land-Sassafras-Chillum
Details
- Additional structures: Above Grade, Below Grade
- Parcel number: 1301//0715
- Zoning: R3
- Special conditions: Standard
Construction
Type & style
- Home type: Townhouse
- Architectural style: Federal
- Property subtype: Townhouse
Materials
- Brick
- Foundation: Other
Condition
- New construction: No
- Year built: 1931
Utilities & green energy
- Sewer: Public Sewer
- Water: Public
Community & neighborhood
Location
- Region: Washington
- Subdivision: Glover Park
Other
Other facts
- Listing agreement: Exclusive Agency
- Ownership: Fee Simple
Price history
| Date | Event | Price |
|---|---|---|
| 9/26/2025 | Sold | $1,225,000$615/sqft |
Source: | ||
| 9/13/2025 | Pending sale | $1,225,000$615/sqft |
Source: | ||
| 9/11/2025 | Listed for sale | $1,225,000+79.5%$615/sqft |
Source: | ||
| 12/22/2015 | Listing removed | $4,500$2/sqft |
Source: The DC Apartment Company | ||
| 10/10/2015 | Price change | $4,500-6.3%$2/sqft |
Source: The DC Apartment Company | ||
Public tax history
| Year | Property taxes | Tax assessment |
|---|---|---|
| 2025 | $8,528 +3% | $1,003,280 +3% |
| 2024 | $8,282 +3.5% | $974,310 +3.5% |
| 2023 | $8,005 +5.5% | $941,800 +5.5% |
Find assessor info on the county website
Neighborhood: Glover Park
Nearby schools
GreatSchools rating
- 9/10Stoddert Elementary SchoolGrades: PK-5Distance: 0.2 mi
- 6/10Hardy Middle SchoolGrades: 6-8Distance: 0.5 mi
- 7/10Jackson-Reed High SchoolGrades: 9-12Distance: 2.1 mi
Schools provided by the listing agent
- District: District Of Columbia Public Schools
Source: Bright MLS. This data may not be complete. We recommend contacting the local school district to confirm school assignments for this home.

Get pre-qualified for a loan
At Zillow Home Loans, we can pre-qualify you in as little as 5 minutes with no impact to your credit score.An equal housing lender. NMLS #10287.
Sell for more on Zillow
Get a free Zillow Showcase℠ listing and you could sell for .
$1,223,500
2% more+ $24,470
With Zillow Showcase(estimated)
$1,247,970
