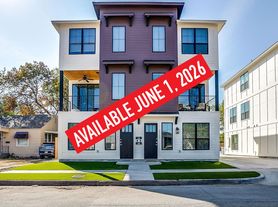5 bd
5.5 ba
2,541 sqft
Located in TCU area
Just minutes from TCU, this modern 5-bedroom, 5.5-bathroom home offers the ideal off-campus living experience for students seeking space, comfort, and convenience. With 2,541 sq ft of thoughtfully designed living space, 2305 Benbrook Drive is perfect for roommates who want the privacy of individual bedrooms and bathroomswithout sacrificing shared living areas for studying or relaxing.
The open-concept kitchen and living area features stainless steel appliances, bar-top seating, and plenty of room to gather, while in-unit laundry adds everyday convenience. Each bedroom includes its own private bathroom, offering unmatched privacy and comfort for every resident.
Additional highlights include:
Stylish modern finishes throughout
Ample closet space and natural light
Dedicated half bath for guests
Convenient location near campus, restaurants, and shopping
This home checks all the boxes for student livingschedule your tour today before it's gone!
Townhouse for rent
Special offer
$6,500/mo
2305 Benbrook Blvd, Fort Worth, TX 76110
5beds
2,541sqft
Price may not include required fees and charges.
Townhouse
Available Mon Jun 1 2026
-- Pets
Central air
In unit laundry
Off street parking
Baseboard
What's special
Stylish modern finishesBar-top seatingStainless steel appliancesNatural lightIn-unit laundryAmple closet space
- 21 days |
- -- |
- -- |
Travel times
Looking to buy when your lease ends?
With a 6% savings match, a first-time homebuyer savings account is designed to help you reach your down payment goals faster.
Offer exclusive to Foyer+; Terms apply. Details on landing page.
Facts & features
Interior
Bedrooms & bathrooms
- Bedrooms: 5
- Bathrooms: 5
- Full bathrooms: 5
Heating
- Baseboard
Cooling
- Central Air
Appliances
- Included: Dishwasher, Dryer, Refrigerator, Washer
- Laundry: In Unit
Features
- Flooring: Carpet, Hardwood
Interior area
- Total interior livable area: 2,541 sqft
Property
Parking
- Parking features: Off Street
- Details: Contact manager
Features
- Exterior features: Balcony, Heating system: Baseboard
- Fencing: Fenced Yard
Details
- Parcel number: 00393339
Construction
Type & style
- Home type: Townhouse
- Property subtype: Townhouse
Community & HOA
Location
- Region: Fort Worth
Financial & listing details
- Lease term: 1 Year
Price history
| Date | Event | Price |
|---|---|---|
| 9/25/2025 | Listed for rent | $6,500$3/sqft |
Source: Zillow Rentals | ||
| 9/25/2025 | Listing removed | $6,500$3/sqft |
Source: Zillow Rentals | ||
| 4/23/2025 | Listed for rent | $6,500+36.8%$3/sqft |
Source: Zillow Rentals | ||
| 1/12/2021 | Listing removed | -- |
Source: | ||
| 10/16/2020 | Price change | $4,750-5%$2/sqft |
Source: Christie's Int'l ULTERRE #14431377 | ||
Neighborhood: Byers McCart
- Special offer! Sign a two year lease and receive one month free!!

