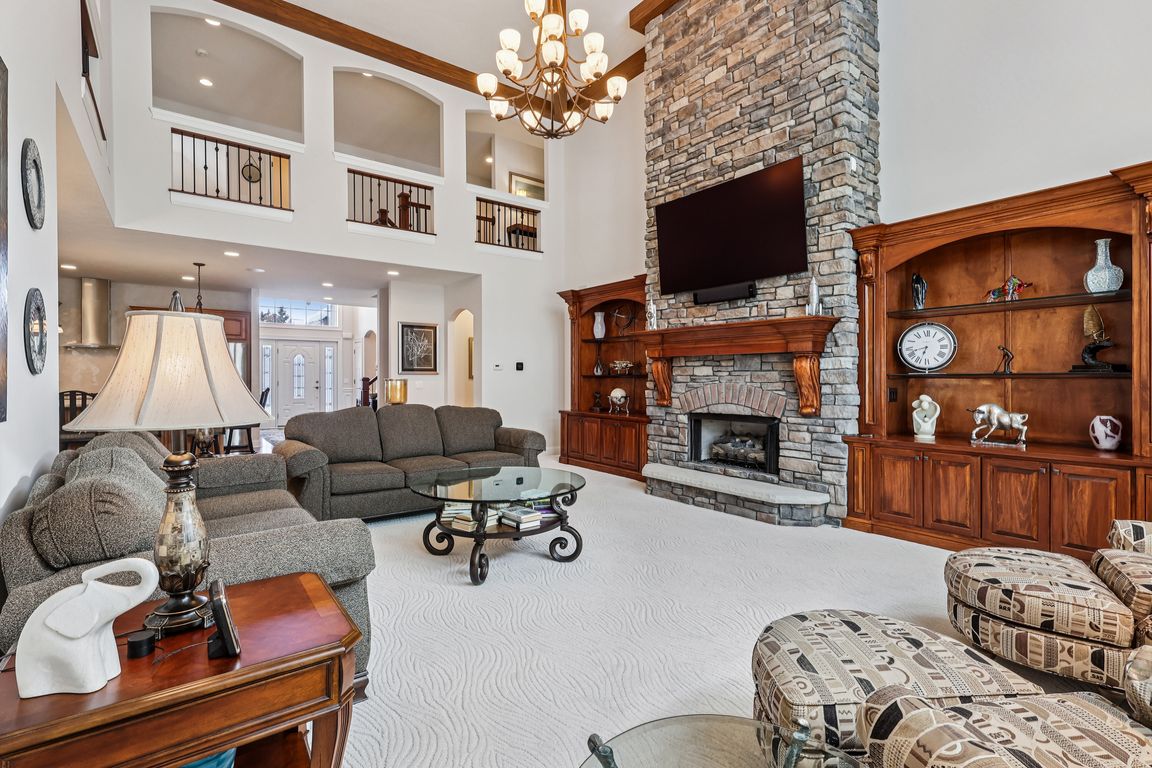
For sale
$995,000
3beds
6,052sqft
2305 Botanica Ln, Pepper Pike, OH 44124
3beds
6,052sqft
Multi family, single family residence
Built in 2014
10,105 sqft
2 Attached garage spaces
$164 price/sqft
$5,750 annually HOA fee
What's special
Premium stainless-steel appliancesGranite countertopsBeautiful enclosed three-season roomRich hardwood floorsStunning beamed ceilingSpectacular two-story great roomDramatic fireplace
This exceptional one-owner residence was custom designed and masterfully built by Perrino Custom Homes, offering a perfect blend of elegance, comfort, and functionality. The open floor plan is ideal for both entertaining and everyday living. The spectacular two-story great room features an impressive wall of windows, a dramatic fireplace, stunning beamed ceiling, ...
- 7 hours |
- 131 |
- 6 |
Source: MLS Now,MLS#: 5170663Originating MLS: Akron Cleveland Association of REALTORS
Travel times
Living Room
Kitchen
Primary Bedroom
Zillow last checked: 8 hours ago
Listing updated: 11 hours ago
Listed by:
Kathleen Visconsi 440-477-3703 kathleenvisconsi@howardhanna.com,
Howard Hanna
Source: MLS Now,MLS#: 5170663Originating MLS: Akron Cleveland Association of REALTORS
Facts & features
Interior
Bedrooms & bathrooms
- Bedrooms: 3
- Bathrooms: 3
- Full bathrooms: 2
- 1/2 bathrooms: 1
- Main level bathrooms: 2
- Main level bedrooms: 1
Primary bedroom
- Description: Flooring: Carpet
- Features: Vaulted Ceiling(s)
- Level: First
- Dimensions: 21 x 15
Bedroom
- Description: Flooring: Carpet
- Level: Second
- Dimensions: 24 x 14
Bedroom
- Description: Flooring: Carpet
- Level: Second
- Dimensions: 16 x 14
Primary bathroom
- Description: Flooring: Ceramic Tile
- Level: First
- Dimensions: 11 x 14
Bathroom
- Description: Flooring: Ceramic Tile
- Level: Second
- Dimensions: 11 x 10
Bathroom
- Level: Second
Eat in kitchen
- Description: Flooring: Wood
- Level: First
- Dimensions: 25 x 20
Great room
- Description: Flooring: Carpet
- Features: Cathedral Ceiling(s)
- Level: First
- Dimensions: 24 x 18
Library
- Description: Office/Study,Flooring: Carpet
- Level: First
- Dimensions: 15 x 15
Sunroom
- Description: This is really a Sun Room/Enclosed Porch with no heating. It has windows and beautiful carpeting.,Flooring: Carpet,Ceramic Tile
- Level: First
- Dimensions: 13 x 11
Heating
- Forced Air, Gas
Cooling
- Central Air
Appliances
- Included: Built-In Oven, Cooktop, Dishwasher, Disposal, Microwave, Refrigerator, Washer
Features
- Basement: Full,Unfinished
- Number of fireplaces: 2
Interior area
- Total structure area: 6,052
- Total interior livable area: 6,052 sqft
- Finished area above ground: 3,850
- Finished area below ground: 2,202
Video & virtual tour
Property
Parking
- Parking features: Attached, Drain, Electricity, Garage, Garage Door Opener, Heated Garage, Water Available
- Attached garage spaces: 2
Features
- Levels: Two
- Stories: 2
- Patio & porch: Enclosed, Patio, Porch
Lot
- Size: 10,105.92 Square Feet
Details
- Parcel number: 87202038
- Special conditions: Estate
Construction
Type & style
- Home type: SingleFamily
- Architectural style: Cluster Home,Colonial
- Property subtype: Multi Family, Single Family Residence
Materials
- Other, Vinyl Siding
- Roof: Asphalt,Fiberglass
Condition
- Year built: 2014
Utilities & green energy
- Sewer: Public Sewer
- Water: Public
Community & HOA
Community
- Features: Gated
- Security: Security System, Smoke Detector(s)
- Subdivision: Botanica Sterling Lks/Pepper P
HOA
- Has HOA: Yes
- Services included: Common Area Maintenance, Maintenance Grounds, Other, Reserve Fund, Snow Removal
- HOA fee: $1,550 annually
- HOA name: Sterling Lakes
- Second HOA fee: $350 monthly
Location
- Region: Pepper Pike
Financial & listing details
- Price per square foot: $164/sqft
- Tax assessed value: $705,800
- Annual tax amount: $14,502
- Date on market: 11/13/2025
- Listing agreement: Exclusive Right To Sell
- Listing terms: Cash,Conventional