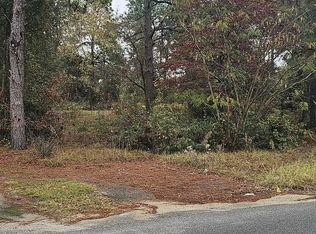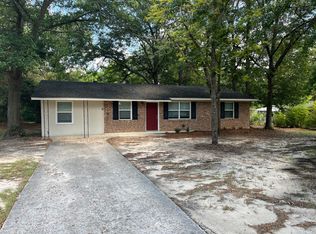Sold for $99,000
$99,000
2305 Boykin Rd, Augusta, GA 30906
3beds
1,755sqft
Single Family Residence
Built in 1966
0.46 Acres Lot
$176,500 Zestimate®
$56/sqft
$1,440 Estimated rent
Home value
$176,500
$148,000 - $199,000
$1,440/mo
Zestimate® history
Loading...
Owner options
Explore your selling options
What's special
This home, Situated at the specified address, Was constructed in 1966. Featuring three bedrooms and two full baths, It includes a covered garage that has been converted into a bonus room. Upon entering through the main door, you will find the living room to the right, While a small foyer leads to an open dining and kitchen area. The house is entirely break and comes with the large fenced yard, As well as a shed in the backyard. Don't miss the chance to bring your clients and sees this, Although it requires some tender, loving care. Idle for investors, The seller is offering it strictly in ASIS condition
Zillow last checked: 8 hours ago
Listing updated: September 02, 2024 at 11:25pm
Listed by:
Bharat Datta 706-863-1775,
Berkshire Hathaway HomeService
Bought with:
1 Percent NonMember
1 Percent Lists CSRA
Source: Aiken MLS,MLS#: 211021
Facts & features
Interior
Bedrooms & bathrooms
- Bedrooms: 3
- Bathrooms: 2
- Full bathrooms: 2
Primary bedroom
- Level: Main
- Area: 126
- Dimensions: 14 x 9
Bedroom 2
- Level: Main
- Area: 117
- Dimensions: 13 x 9
Bedroom 3
- Level: Main
- Area: 117
- Dimensions: 13 x 9
Bonus room
- Level: Main
- Area: 312
- Dimensions: 26 x 12
Kitchen
- Level: Main
- Area: 299
- Dimensions: 23 x 13
Living room
- Level: Main
- Area: 204
- Dimensions: 17 x 12
Heating
- Electric
Cooling
- Central Air
Appliances
- Included: Other
Features
- Other, Kitchen Island, Pantry
- Flooring: Hardwood, Vinyl
- Basement: Crawl Space
- Has fireplace: No
Interior area
- Total structure area: 1,755
- Total interior livable area: 1,755 sqft
- Finished area above ground: 1,755
- Finished area below ground: 0
Property
Parking
- Parking features: Driveway
- Has uncovered spaces: Yes
Features
- Levels: One
- Patio & porch: Porch
- Pool features: None
Lot
- Size: 0.46 Acres
- Features: See Remarks
Details
- Additional structures: Storage
- Parcel number: 1670001010
- Special conditions: Standard
- Horse amenities: None, Washer/Dryer Hookup
Construction
Type & style
- Home type: SingleFamily
- Architectural style: Ranch
- Property subtype: Single Family Residence
Materials
- Brick
- Foundation: Block
- Roof: Composition
Condition
- New construction: No
- Year built: 1966
Utilities & green energy
- Sewer: Public Sewer
- Water: Public
Community & neighborhood
Community
- Community features: None
Location
- Region: Augusta
- Subdivision: None
Other
Other facts
- Listing terms: Contract
- Road surface type: Paved, Concrete
Price history
| Date | Event | Price |
|---|---|---|
| 6/3/2024 | Sold | $99,000-33.6%$56/sqft |
Source: | ||
| 5/21/2024 | Pending sale | $149,000$85/sqft |
Source: | ||
| 3/28/2024 | Listed for sale | $149,000+49%$85/sqft |
Source: | ||
| 2/14/2023 | Sold | $100,000$57/sqft |
Source: Public Record Report a problem | ||
Public tax history
| Year | Property taxes | Tax assessment |
|---|---|---|
| 2024 | $2,138 +9.8% | $65,512 +6.7% |
| 2023 | $1,948 +10.1% | $61,380 +25.1% |
| 2022 | $1,770 +0.7% | $49,067 +33% |
Find assessor info on the county website
Neighborhood: Richmond Factory
Nearby schools
GreatSchools rating
- 2/10Diamond Lakes Elementary SchoolGrades: PK-5Distance: 1.1 mi
- 3/10Spirit Creek Middle SchoolGrades: 6-8Distance: 1.6 mi
- 2/10Cross Creek High SchoolGrades: 9-12Distance: 3.4 mi

Get pre-qualified for a loan
At Zillow Home Loans, we can pre-qualify you in as little as 5 minutes with no impact to your credit score.An equal housing lender. NMLS #10287.

