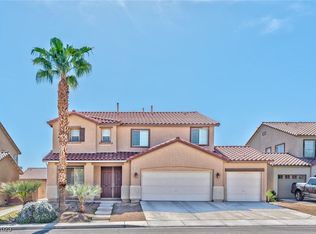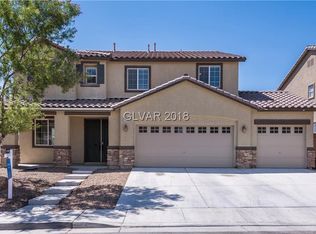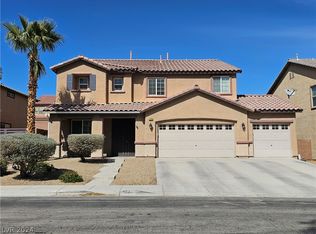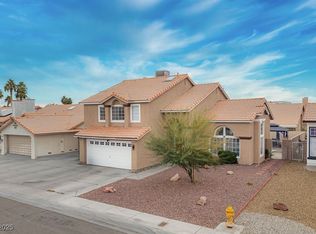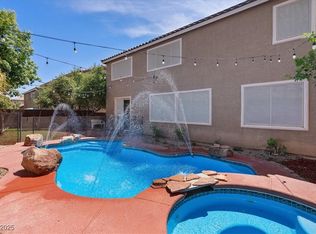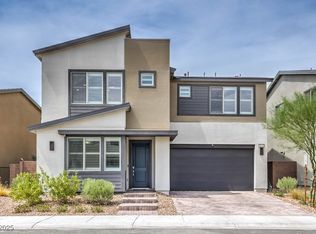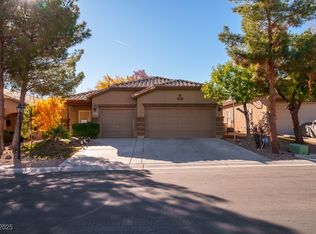YOUR SEARCH ENDS HERE! Exceptional 2 Story-4 Bedroom, in N. Las Vegas. Enjoy a spacious floor plan designed for effortless entertaining, featuring formal living rm, dining rm, & family rm. The efficient kitchen is equipped w/double ovens, granite counters, pantry, breakfast nook, & stainless steel appliances. Upstairs discover lg loft, lovely primary bedroom w/ample space for sitting area. Primary bath offers dual sinks, soaking tub, & shower. Three spacious bedrooms & bath w/dual sinks. Extra details ceiling fans, blinds, tile & carpeted flooring. Outside the desert landscape in frt yard offers easy maintenance, while the pool-sized backyard is a blank canvas awaiting your personalized outdoor oasis. Prime location provides excellent freeway access, simplifying commutes across the Valley. Military personnel & families will appreciate the close proximity to Nellis AFB while professionals in the booming industrial & logistics sectors will find the location equally advantageous. Must See
Active
$549,000
2305 Dalton Ridge Ct, North Las Vegas, NV 89031
4beds
2,791sqft
Est.:
Single Family Residence
Built in 2005
6,534 Square Feet Lot
$-- Zestimate®
$197/sqft
$55/mo HOA
What's special
Pool-sized backyardEfficient kitchenStainless steel appliancesThree spacious bedroomsBreakfast nookDouble ovensCeiling fans
- 297 days |
- 233 |
- 16 |
Zillow last checked: 8 hours ago
Listing updated: December 20, 2025 at 08:55am
Listed by:
Robyn Ott S.0069173 (702)677-6771,
Realty ONE Group, Inc
Source: LVR,MLS#: 2660398 Originating MLS: Greater Las Vegas Association of Realtors Inc
Originating MLS: Greater Las Vegas Association of Realtors Inc
Tour with a local agent
Facts & features
Interior
Bedrooms & bathrooms
- Bedrooms: 4
- Bathrooms: 3
- Full bathrooms: 2
- 1/2 bathrooms: 1
Primary bedroom
- Description: Ceiling Fan,Ceiling Light,Pbr Separate From Other,Sitting Room,Upstairs,Walk-In Closet(s)
- Dimensions: 24X13
Bedroom 2
- Description: Ceiling Light,Closet,TV/ Cable,Upstairs
- Dimensions: 13X15
Bedroom 3
- Description: Ceiling Light,Closet,TV/ Cable,Upstairs
- Dimensions: 11X11
Bedroom 4
- Description: Ceiling Light,Closet,TV/ Cable,Upstairs
- Dimensions: 14X11
Dining room
- Description: Living Room/Dining Combo
- Dimensions: 15X8
Family room
- Description: Ceiling Fan,Downstairs,Separate Family Room
- Dimensions: 19X18
Kitchen
- Description: Breakfast Bar/Counter,Breakfast Nook/Eating Area,Granite Countertops,Island,Pantry,Stainless Steel Appliances,Tile Flooring
- Dimensions: 15X8
Living room
- Description: Formal,Front
- Dimensions: 14X23
Loft
- Description: Ceiling Fan
- Dimensions: 15X14
Heating
- Central, Gas, Multiple Heating Units
Cooling
- Central Air, Electric, 2 Units
Appliances
- Included: Built-In Gas Oven, Double Oven, Dishwasher, Gas Cooktop, Disposal, Microwave, Refrigerator
- Laundry: Gas Dryer Hookup, Main Level, Laundry Room
Features
- Ceiling Fan(s), Window Treatments
- Flooring: Carpet, Ceramic Tile
- Windows: Blinds, Low-Emissivity Windows, Window Treatments
- Has fireplace: No
Interior area
- Total structure area: 2,791
- Total interior livable area: 2,791 sqft
Video & virtual tour
Property
Parking
- Total spaces: 3
- Parking features: Attached, Garage, Open, Private
- Attached garage spaces: 3
- Has uncovered spaces: Yes
Features
- Stories: 2
- Patio & porch: Patio, Porch
- Exterior features: Porch, Patio, Private Yard, Sprinkler/Irrigation
- Fencing: Block,Back Yard
Lot
- Size: 6,534 Square Feet
- Features: Drip Irrigation/Bubblers, Desert Landscaping, Landscaped, Rocks, < 1/4 Acre
Details
- Parcel number: 12429512074
- Zoning description: Single Family
- Horse amenities: None
Construction
Type & style
- Home type: SingleFamily
- Architectural style: Two Story
- Property subtype: Single Family Residence
Materials
- Block, Stucco
- Roof: Tile
Condition
- Resale
- Year built: 2005
Utilities & green energy
- Electric: Photovoltaics None
- Sewer: Public Sewer
- Water: Public
- Utilities for property: Underground Utilities
Green energy
- Energy efficient items: Windows
Community & HOA
Community
- Subdivision: Granada Ridge 2
HOA
- Has HOA: Yes
- Services included: Association Management
- HOA fee: $55 monthly
- HOA name: First Service
- HOA phone: 702-399-4273
Location
- Region: North Las Vegas
Financial & listing details
- Price per square foot: $197/sqft
- Tax assessed value: $427,883
- Annual tax amount: $2,136
- Date on market: 3/1/2025
- Listing agreement: Exclusive Right To Sell
- Listing terms: Cash,Conventional,VA Loan
- Ownership: Single Family Residential
Estimated market value
Not available
Estimated sales range
Not available
$2,464/mo
Price history
Price history
| Date | Event | Price |
|---|---|---|
| 3/1/2025 | Listed for sale | $549,000$197/sqft |
Source: | ||
| 3/1/2025 | Listing removed | $549,000$197/sqft |
Source: | ||
| 8/23/2024 | Listed for sale | $549,000$197/sqft |
Source: | ||
| 1/1/2023 | Listing removed | -- |
Source: | ||
| 7/30/2022 | Listed for sale | $549,000+44%$197/sqft |
Source: | ||
Public tax history
Public tax history
| Year | Property taxes | Tax assessment |
|---|---|---|
| 2025 | $2,689 +8% | $149,759 +6.8% |
| 2024 | $2,491 +8% | $140,283 +10% |
| 2023 | $2,306 +8% | $127,567 +19% |
Find assessor info on the county website
BuyAbility℠ payment
Est. payment
$3,154/mo
Principal & interest
$2692
Property taxes
$215
Other costs
$247
Climate risks
Neighborhood: Granada Ridge
Nearby schools
GreatSchools rating
- 6/10Eva G Simmons Elementary SchoolGrades: PK-5Distance: 0.4 mi
- 5/10Brian & Teri Cram Middle SchoolGrades: 6-8Distance: 0.8 mi
- 2/10Legacy High SchoolGrades: 9-12Distance: 2 mi
Schools provided by the listing agent
- Elementary: Simmons, Eva,Simmons, Eva
- Middle: Cram Brian & Teri
- High: Legacy
Source: LVR. This data may not be complete. We recommend contacting the local school district to confirm school assignments for this home.
- Loading
- Loading
