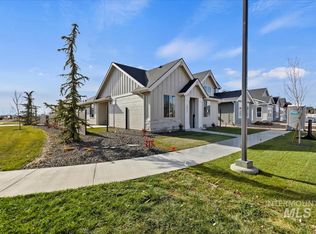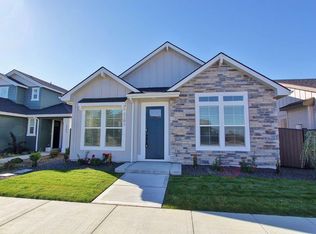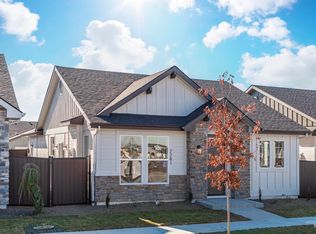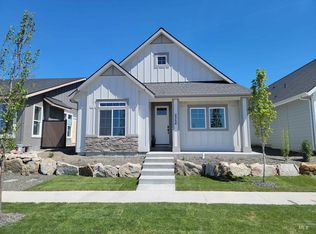Sold
Price Unknown
2305 E Hidcote St, Meridian, ID 83642
3beds
3baths
1,854sqft
Single Family Residence
Built in 2024
4,007.52 Square Feet Lot
$517,900 Zestimate®
$--/sqft
$2,604 Estimated rent
Home value
$517,900
$492,000 - $544,000
$2,604/mo
Zestimate® history
Loading...
Owner options
Explore your selling options
What's special
Welcome to the Reagan, Berkeley Building Co.'s newest floor plan, designed with both function and comfort in mind. This home features a great room with vaulted ceilings, three bedrooms, two bathrooms, a loft, and a two-car garage with an attached shop area. The primary bedroom is on the main floor, and the secondary bedrooms are located upstairs, with a full bathroom and loft area. This home is conveniently located in SW Meridian, close to shopping and Discovery Park. **Photos Similar**
Zillow last checked: 8 hours ago
Listing updated: March 10, 2025 at 11:19am
Listed by:
Adrienne Middleton 208-996-6601,
Better Homes & Gardens 43North,
Michael Germain 208-830-6807,
Better Homes & Gardens 43North
Bought with:
Sheila Wickstrom-schuler
Keller Williams Realty Boise
Source: IMLS,MLS#: 98922269
Facts & features
Interior
Bedrooms & bathrooms
- Bedrooms: 3
- Bathrooms: 3
- Main level bathrooms: 1
- Main level bedrooms: 1
Primary bedroom
- Level: Main
- Area: 169
- Dimensions: 13 x 13
Bedroom 2
- Level: Upper
- Area: 132
- Dimensions: 12 x 11
Bedroom 3
- Level: Upper
- Area: 120
- Dimensions: 12 x 10
Kitchen
- Level: Main
- Area: 117
- Dimensions: 9 x 13
Heating
- Forced Air, Natural Gas
Appliances
- Included: Gas Water Heater, Tank Water Heater, Dishwasher, Disposal, Microwave, Oven/Range Freestanding, Gas Oven, Gas Range
Features
- Bath-Master, Great Room, Double Vanity, Central Vacuum Plumbed, Walk-In Closet(s), Pantry, Kitchen Island, Quartz Counters, Number of Baths Main Level: 1, Number of Baths Upper Level: 1, Bonus Room Size: 8x11, Bonus Room Level: Upper
- Flooring: Tile, Carpet, Engineered Wood Floors, Vinyl
- Has basement: No
- Number of fireplaces: 1
- Fireplace features: Gas, Insert, One
Interior area
- Total structure area: 1,854
- Total interior livable area: 1,854 sqft
- Finished area above ground: 1,854
- Finished area below ground: 0
Property
Parking
- Total spaces: 2
- Parking features: Attached, Electric Vehicle Charging Station(s), Driveway
- Attached garage spaces: 2
- Has uncovered spaces: Yes
Features
- Levels: Two
- Patio & porch: Covered Patio/Deck
- Pool features: Community, In Ground, Pool
- Fencing: Full,Vinyl
Lot
- Size: 4,007 sqft
- Dimensions: 100 x 40
- Features: Sm Lot 5999 SF, Irrigation Available, Sidewalks, Auto Sprinkler System, Drip Sprinkler System, Full Sprinkler System, Pressurized Irrigation Sprinkler System
Details
- Parcel number: R5165260320
Construction
Type & style
- Home type: SingleFamily
- Property subtype: Single Family Residence
Materials
- Concrete, Frame, HardiPlank Type
- Foundation: Crawl Space
- Roof: Architectural Style,Composition
Condition
- New Construction
- New construction: Yes
- Year built: 2024
Details
- Builder name: Berkeley Building Co.
- Warranty included: Yes
Utilities & green energy
- Water: Public
- Utilities for property: Sewer Connected
Green energy
- Green verification: ENERGY STAR Certified Homes, HERS Index Score
Community & neighborhood
Location
- Region: Meridian
- Subdivision: Lavender Heights
HOA & financial
HOA
- Has HOA: Yes
- HOA fee: $600 annually
Other
Other facts
- Listing terms: Cash,Conventional,FHA,VA Loan
- Ownership: Fee Simple,Fractional Ownership: No
- Road surface type: Paved
Price history
Price history is unavailable.
Public tax history
| Year | Property taxes | Tax assessment |
|---|---|---|
| 2024 | $838 | $134,900 -14% |
| 2023 | -- | $156,800 |
| 2022 | -- | -- |
Find assessor info on the county website
Neighborhood: 83642
Nearby schools
GreatSchools rating
- 10/10Hillsdale ElementaryGrades: PK-5Distance: 1.2 mi
- 10/10Victory Middle SchoolGrades: 6-8Distance: 3.2 mi
- 8/10Mountain View High SchoolGrades: 9-12Distance: 2.7 mi
Schools provided by the listing agent
- Elementary: Hillsdale
- Middle: Victory
- High: Mountain View
- District: West Ada School District
Source: IMLS. This data may not be complete. We recommend contacting the local school district to confirm school assignments for this home.



