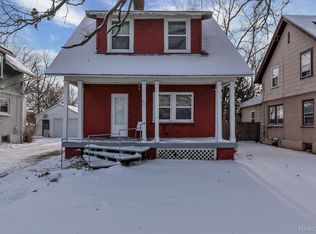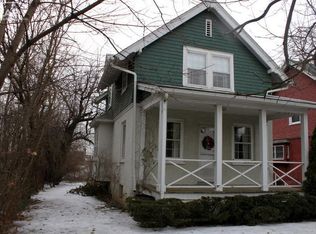Sold for $59,900
$59,900
2305 Flushing Rd, Flint, MI 48504
3beds
1,328sqft
Single Family Residence
Built in 1920
6,098.4 Square Feet Lot
$60,500 Zestimate®
$45/sqft
$1,136 Estimated rent
Home value
$60,500
$45,000 - $77,000
$1,136/mo
Zestimate® history
Loading...
Owner options
Explore your selling options
What's special
THIS IS THE PERFECT HOME FOR 1ST TIME BUYERS OR INVESTORS!! 3 bedroom 2 full bathrooms, Large Living & Dining Room w/brand new flooring makes this home perfect for gatherings. The kitchen has been updated w/new cabinets, laminate wood countertops & flooring! Additional room on the 1st floor that can be used as a sitting area or another bedroom with sliding patio door leading out to the large fenced in backyard. Enjoy relaxing in the spacious enclosed front porch while enjoying the outdoor breeze coming through the windows. This home has so much to offer. Come Check It Out!! Please send all offers to Stephanie Eagle BATVAI
Zillow last checked: 8 hours ago
Listing updated: August 02, 2025 at 04:15pm
Listed by:
Stephanie Eagle 810-820-3389,
Full Circle Real Estate Group LLC
Bought with:
Kimberly Petty-Blair, 6501291847
Burrell Real Estate
Source: Realcomp II,MLS#: 20240042491
Facts & features
Interior
Bedrooms & bathrooms
- Bedrooms: 3
- Bathrooms: 2
- Full bathrooms: 2
Bedroom
- Level: Entry
- Dimensions: 10 x 11
Bedroom
- Level: Second
- Dimensions: 12 x 10
Bedroom
- Level: Entry
- Dimensions: 12 x 11
Other
- Level: Second
Other
- Level: Entry
Kitchen
- Level: Entry
- Dimensions: 14 x 15
Heating
- Forced Air, Natural Gas
Cooling
- Ceiling Fans
Features
- Basement: Unfinished
- Has fireplace: No
Interior area
- Total interior livable area: 1,328 sqft
- Finished area above ground: 1,328
Property
Parking
- Total spaces: 1
- Parking features: One Car Garage, Detached
- Garage spaces: 1
Features
- Levels: Two
- Stories: 2
- Entry location: GroundLevelwSteps
- Pool features: None
Lot
- Size: 6,098 sqft
- Dimensions: 40.00 x 150.00
Details
- Parcel number: 4011451019
- Special conditions: Short Sale No,Standard
Construction
Type & style
- Home type: SingleFamily
- Architectural style: Other
- Property subtype: Single Family Residence
Materials
- Aluminum Siding, Wood Siding
- Foundation: Basement, Poured
Condition
- New construction: No
- Year built: 1920
Utilities & green energy
- Sewer: Public Sewer
- Water: Public
Community & neighborhood
Location
- Region: Flint
- Subdivision: MODERN HOUSING CORPORATION ADD NO 1
Other
Other facts
- Listing agreement: Exclusive Right To Sell
- Listing terms: Cash,Conventional
Price history
| Date | Event | Price |
|---|---|---|
| 10/21/2024 | Sold | $59,900$45/sqft |
Source: | ||
| 7/5/2024 | Price change | $59,900-7.8%$45/sqft |
Source: | ||
| 6/17/2024 | Listed for sale | $65,000+38.3%$49/sqft |
Source: | ||
| 11/1/2022 | Listing removed | -- |
Source: | ||
| 7/13/2022 | Listed for sale | $47,000$35/sqft |
Source: | ||
Public tax history
| Year | Property taxes | Tax assessment |
|---|---|---|
| 2024 | $1,109 | $29,300 +26.8% |
| 2023 | -- | $23,100 +13.2% |
| 2022 | -- | $20,400 +14% |
Find assessor info on the county website
Neighborhood: Mott Park
Nearby schools
GreatSchools rating
- 4/10Durant Tuuri Mott SchoolGrades: PK-6Distance: 0.6 mi
- 2/10Holmes STEM Middle School AcademyGrades: PK,6-8Distance: 3.4 mi
- 3/10Southwestern AcademyGrades: 9-12Distance: 1.9 mi
Get pre-qualified for a loan
At Zillow Home Loans, we can pre-qualify you in as little as 5 minutes with no impact to your credit score.An equal housing lender. NMLS #10287.

