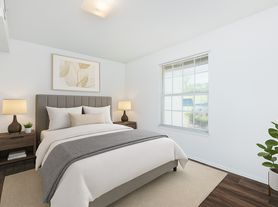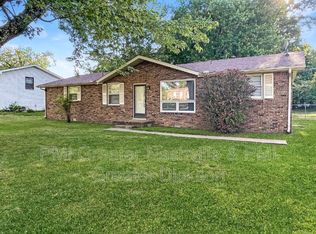Welcome to this spacious 4-bedroom, 2-bathroom ranch-style home in the heart of Burns. Designed for easy one-level living, this all-brick home features an open-concept living and kitchen area, creating a bright and inviting space for gatherings.
The oversized master bedroom provides plenty of room to relax, while the additional bedrooms offer flexibility for family, guests, or a home office. Outside, you'll enjoy a fully fenced backyard, perfect for children and pets.
Conveniently located just across the street from the Shell gas station, post office, and bank, and only a short walk to Dollar General, this property offers small-town charm with everyday essentials close by. Zoned for Burns schools and pet-friendly, this home is a rare rental opportunity in a desirable location.
Rental Terms & Incentives:
Renters receive a 5% discount when paying a full year's rent upfront, which also waives the standard income qualification of 3x rent.
Pets are welcome with a $300 non-refundable pet fee per pet and $75/month pet rent per pet.
Highlights
4 bedrooms / 2 bathrooms
One-level, ranch-style floor plan
All-brick construction
Open-concept living and kitchen area
Oversized master bedroom
Fully fenced backyard
Pet-friendly with fee/rent terms
Prime Burns location near gas station, post office, bank, and Dollar General
Zoned for Burns schools
Option for 5% rent discount with full year upfront payment
House for rent
Accepts Zillow applications
$1,750/mo
2305 Highway 96, Burns, TN 37029
4beds
1,650sqft
Price may not include required fees and charges.
Single family residence
Available Sat Nov 1 2025
-- Pets
Central air
Hookups laundry
Detached parking
Heat pump
What's special
Fully fenced backyardBright and inviting spaceOversized master bedroom
- 15 days
- on Zillow |
- -- |
- -- |
Travel times
Facts & features
Interior
Bedrooms & bathrooms
- Bedrooms: 4
- Bathrooms: 2
- Full bathrooms: 2
Heating
- Heat Pump
Cooling
- Central Air
Appliances
- Included: Dishwasher, Oven, Refrigerator, WD Hookup
- Laundry: Hookups
Features
- WD Hookup
- Flooring: Hardwood, Tile
Interior area
- Total interior livable area: 1,650 sqft
Property
Parking
- Parking features: Detached
- Details: Contact manager
Details
- Parcel number: 119BK01000000
Construction
Type & style
- Home type: SingleFamily
- Property subtype: Single Family Residence
Community & HOA
Location
- Region: Burns
Financial & listing details
- Lease term: 1 Year
Price history
| Date | Event | Price |
|---|---|---|
| 9/18/2025 | Listed for rent | $1,750+20.7%$1/sqft |
Source: Zillow Rentals | ||
| 6/26/2024 | Sold | $899,900+682.5%$545/sqft |
Source: Public Record | ||
| 4/30/2020 | Listing removed | $1,450$1/sqft |
Source: Lifestyles Realty #2141165 | ||
| 4/17/2020 | Listed for rent | $1,450$1/sqft |
Source: Lifestyles Realty #2141165 | ||
| 9/13/2019 | Sold | $115,000+18.9%$70/sqft |
Source: Public Record | ||

