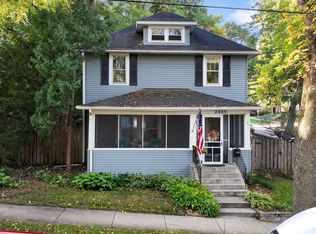Closed
$1,100,000
2305 Kendall Avenue, Madison, WI 53726
4beds
3,118sqft
Single Family Residence
Built in 1952
9,147.6 Square Feet Lot
$1,197,200 Zestimate®
$353/sqft
$4,428 Estimated rent
Home value
$1,197,200
$1.14M - $1.26M
$4,428/mo
Zestimate® history
Loading...
Owner options
Explore your selling options
What's special
Don?t miss this one-of-a-kind University Heights area home blending modern open-concept living with mid-century style. Renovated inside and out since 2015, this lannon stone ranch offers a sunny great room with gas fireplace, chef?s kitchen with custom cabinetry, and a stunning four-season porch. Main level features include hardwood floors, laundry, three spacious bedrooms, and a luxurious primary suite. The finished lower level adds a guest suite, large living area with gas fireplace, and abundant storage & all utility systems new and meticulously maintained. Enjoy a two-car attached garage, lush landscaping, stone garden wall, and custom fencing. Walk to UW campus, UW Hospital, Monroe St & more. Welcome Home!
Zillow last checked: 8 hours ago
Listing updated: August 15, 2025 at 08:11pm
Listed by:
Louisa Enz 608-279-8755,
Sprinkman Real Estate
Bought with:
Andrew Genin
Source: WIREX MLS,MLS#: 2001479 Originating MLS: South Central Wisconsin MLS
Originating MLS: South Central Wisconsin MLS
Facts & features
Interior
Bedrooms & bathrooms
- Bedrooms: 4
- Bathrooms: 3
- Full bathrooms: 3
- Main level bedrooms: 3
Primary bedroom
- Level: Main
- Area: 234
- Dimensions: 18 x 13
Bedroom 2
- Level: Main
- Area: 170
- Dimensions: 17 x 10
Bedroom 3
- Level: Main
- Area: 104
- Dimensions: 13 x 8
Bedroom 4
- Level: Lower
- Area: 180
- Dimensions: 12 x 15
Bathroom
- Features: Master Bedroom Bath: Full, Master Bedroom Bath, Master Bedroom Bath: Tub/Shower Combo
Dining room
- Level: Main
- Area: 143
- Dimensions: 13 x 11
Kitchen
- Level: Main
- Area: 140
- Dimensions: 14 x 10
Living room
- Level: Main
- Area: 350
- Dimensions: 25 x 14
Heating
- Natural Gas, Forced Air
Cooling
- Central Air
Appliances
- Included: Range/Oven, Dishwasher, Microwave, Disposal, Washer, Dryer, Water Softener
Features
- Pantry
- Flooring: Wood or Sim.Wood Floors
- Basement: Full,Exposed,Full Size Windows,Finished
Interior area
- Total structure area: 3,118
- Total interior livable area: 3,118 sqft
- Finished area above ground: 2,318
- Finished area below ground: 800
Property
Parking
- Total spaces: 2
- Parking features: 2 Car
- Garage spaces: 2
Features
- Levels: One
- Stories: 1
- Patio & porch: Patio
Lot
- Size: 9,147 sqft
- Dimensions: 120 x 75
Details
- Parcel number: 070921110014
- Zoning: RES
- Special conditions: Arms Length
Construction
Type & style
- Home type: SingleFamily
- Architectural style: Ranch
- Property subtype: Single Family Residence
Materials
- Brick, Stone
Condition
- 21+ Years
- New construction: No
- Year built: 1952
Utilities & green energy
- Sewer: Public Sewer
- Water: Public
Community & neighborhood
Location
- Region: Madison
- Municipality: Madison
Price history
| Date | Event | Price |
|---|---|---|
| 8/15/2025 | Sold | $1,100,000-11.1%$353/sqft |
Source: | ||
| 7/10/2025 | Pending sale | $1,237,500$397/sqft |
Source: | ||
| 6/30/2025 | Contingent | $1,237,500$397/sqft |
Source: | ||
| 6/27/2025 | Price change | $1,237,500-3.9%$397/sqft |
Source: | ||
| 6/11/2025 | Listed for sale | $1,287,500+167.7%$413/sqft |
Source: | ||
Public tax history
| Year | Property taxes | Tax assessment |
|---|---|---|
| 2024 | $16,580 +5.9% | $847,000 +9% |
| 2023 | $15,657 | $777,100 +11% |
| 2022 | -- | $700,100 +12% |
Find assessor info on the county website
Neighborhood: Regent
Nearby schools
GreatSchools rating
- 9/10Randall Elementary SchoolGrades: 3-5Distance: 0.5 mi
- 8/10Hamilton Middle SchoolGrades: 6-8Distance: 1.7 mi
- 9/10West High SchoolGrades: 9-12Distance: 0.2 mi
Schools provided by the listing agent
- Elementary: Franklin/Randall
- Middle: Hamilton
- High: West
- District: Madison
Source: WIREX MLS. This data may not be complete. We recommend contacting the local school district to confirm school assignments for this home.

Get pre-qualified for a loan
At Zillow Home Loans, we can pre-qualify you in as little as 5 minutes with no impact to your credit score.An equal housing lender. NMLS #10287.
Sell for more on Zillow
Get a free Zillow Showcase℠ listing and you could sell for .
$1,197,200
2% more+ $23,944
With Zillow Showcase(estimated)
$1,221,144