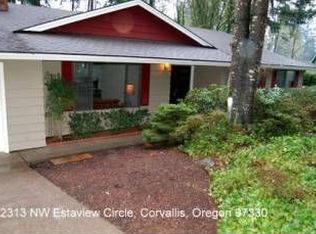Sold
$770,000
2305 NW Estaview Cir, Corvallis, OR 97330
5beds
2,552sqft
Residential, Single Family Residence
Built in 1971
10,018.8 Square Feet Lot
$805,400 Zestimate®
$302/sqft
$3,844 Estimated rent
Home value
$805,400
$749,000 - $870,000
$3,844/mo
Zestimate® history
Loading...
Owner options
Explore your selling options
What's special
Welcome to 2305 NW Estaview Circle, Corvallis, Oregon. A stunning 5-bedroom, 2 1/2 bathroom home nestled in a fantastic neighborhood! Boasting 2,522 square feet of living space, this residence offers both comfort and style.As you step inside, you'll be greeted by a spacious and thoughtfully designed floor plan, providing ample room for both relaxation and entertainment. The well-appointed kitchen features modern appliances, sleek countertops, and plenty of cabinet space, making it a delightful space for culinary enthusiasts. With five bedrooms, there's room for everyone in the family or even the perfect home office. The three bathrooms are tastefully designed, offering convenience and comfort. One of the highlights of this property is the large lot that it sits on, providing a fantastic backyard retreat. Imagine hosting summer barbecues, enjoying al fresco dining, or simply unwinding in your own private oasis. The lush landscaping adds to the charm of the outdoor space. This home is not only a haven for relaxation but also offers access to a community swimming pool, perfect for cooling off on warm Oregon days and fostering a sense of community among neighbors. Conveniently located in a great neighborhood, you'll find shopping, dining, and recreational amenities conveniently located. With easy access to main roads, highways, commuting to work or exploring the beautiful surroundings becomes a breeze. Don't miss the opportunity to make 2305 NW Estaview Circle your new home a perfect blend of comfort, style, and community living. Schedule a showing today and discover the endless possibilities that await you in this Corvallis gem!
Zillow last checked: 8 hours ago
Listing updated: April 15, 2024 at 05:50am
Listed by:
Timothy Meinhart 503-984-0509,
Madaire Realty
Bought with:
OR and WA Non Rmls, NA
Non Rmls Broker
Source: RMLS (OR),MLS#: 24352161
Facts & features
Interior
Bedrooms & bathrooms
- Bedrooms: 5
- Bathrooms: 3
- Full bathrooms: 2
- Partial bathrooms: 1
- Main level bathrooms: 2
Primary bedroom
- Features: French Doors, Soaking Tub, Walkin Closet, Walkin Shower, Wallto Wall Carpet
- Level: Main
- Area: 182
- Dimensions: 13 x 14
Bedroom 2
- Features: Wallto Wall Carpet
- Level: Main
- Area: 240
- Dimensions: 10 x 24
Bedroom 3
- Features: Wallto Wall Carpet
- Level: Upper
- Area: 182
- Dimensions: 13 x 14
Bedroom 4
- Features: Wallto Wall Carpet
- Level: Upper
- Area: 132
- Dimensions: 11 x 12
Bedroom 5
- Features: Wallto Wall Carpet
- Level: Upper
- Area: 110
- Dimensions: 10 x 11
Dining room
- Level: Main
- Area: 135
- Dimensions: 9 x 15
Family room
- Features: Bamboo Floor
- Level: Upper
- Area: 360
- Dimensions: 15 x 24
Kitchen
- Features: Dishwasher, Disposal, Granite, Tile Floor
- Level: Main
- Area: 143
- Width: 13
Living room
- Features: Fireplace, Bamboo Floor
- Level: Main
- Area: 300
- Dimensions: 15 x 20
Heating
- Forced Air, Fireplace(s)
Cooling
- Central Air
Appliances
- Included: Dishwasher, Disposal, Gas Appliances, Stainless Steel Appliance(s)
- Laundry: Laundry Room
Features
- Granite, Soaking Tub, Walk-In Closet(s), Walkin Shower, Tile
- Flooring: Tile, Wall to Wall Carpet, Wood, Bamboo
- Doors: French Doors
- Basement: Crawl Space
- Number of fireplaces: 1
- Fireplace features: Gas
Interior area
- Total structure area: 2,552
- Total interior livable area: 2,552 sqft
Property
Parking
- Total spaces: 2
- Parking features: Driveway, On Street, Garage Door Opener, Attached
- Attached garage spaces: 2
- Has uncovered spaces: Yes
Features
- Levels: Two
- Stories: 2
- Patio & porch: Deck
- Exterior features: Garden, Yard
- Fencing: Fenced
Lot
- Size: 10,018 sqft
- Features: Cul-De-Sac, Trees, SqFt 10000 to 14999
Details
- Additional structures: ToolShed
- Parcel number: 086870
Construction
Type & style
- Home type: SingleFamily
- Property subtype: Residential, Single Family Residence
Materials
- Other
- Roof: Composition
Condition
- Approximately
- New construction: No
- Year built: 1971
Utilities & green energy
- Gas: Gas
- Sewer: Public Sewer
- Water: Public
Community & neighborhood
Location
- Region: Corvallis
HOA & financial
HOA
- Has HOA: Yes
- HOA fee: $295 annually
Other
Other facts
- Listing terms: Cash,Conventional
- Road surface type: Paved
Price history
| Date | Event | Price |
|---|---|---|
| 4/2/2024 | Sold | $770,000+1.4%$302/sqft |
Source: | ||
| 2/27/2024 | Pending sale | $759,000$297/sqft |
Source: | ||
| 2/22/2024 | Listed for sale | $759,000+92.2%$297/sqft |
Source: | ||
| 4/23/2009 | Sold | $395,000+59.9%$155/sqft |
Source: Public Record | ||
| 6/11/2008 | Sold | $247,000$97/sqft |
Source: Public Record | ||
Public tax history
| Year | Property taxes | Tax assessment |
|---|---|---|
| 2024 | $6,992 +3% | $375,262 +3% |
| 2023 | $6,788 +3% | $364,332 +3% |
| 2022 | $6,589 +3.4% | $353,720 +3% |
Find assessor info on the county website
Neighborhood: 97330
Nearby schools
GreatSchools rating
- 7/10Bessie Coleman Elementary SchoolGrades: K-5Distance: 0.2 mi
- 7/10Cheldelin Middle SchoolGrades: 6-8Distance: 2.8 mi
- 7/10Crescent Valley High SchoolGrades: 9-12Distance: 2.1 mi
Schools provided by the listing agent
- Elementary: Bessie Coleman
- Middle: Cheldelin
- High: Cresent Valley
Source: RMLS (OR). This data may not be complete. We recommend contacting the local school district to confirm school assignments for this home.

Get pre-qualified for a loan
At Zillow Home Loans, we can pre-qualify you in as little as 5 minutes with no impact to your credit score.An equal housing lender. NMLS #10287.
Sell for more on Zillow
Get a free Zillow Showcase℠ listing and you could sell for .
$805,400
2% more+ $16,108
With Zillow Showcase(estimated)
$821,508