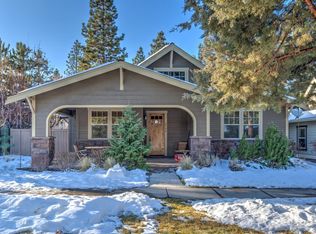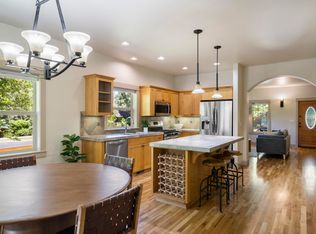This bungalow built in 2009 checks all the boxes. A block to Compass Park, 5 blocks to NWX commercial district & blocks to schools. Boasting a roomy 3 beds + den there is plenty of space to spread out inside and out. A covered porch in the front offers summer shade and the fenced backyard hosts a covered patio, is plumbed with gas for the grill and provides a great hang out for Fido. The open concept LR/D/K with vaulted ceilings provides equally proportioned rooms for entertaining or cozying up to the fireplace. The kitchen is well appointed with granite slab counters, stainless appliances and a healthy pantry closet. This traditional bungalow has wood floors, stained wood base and case along with 2 panel solid core doors. Each bath is trimmed out with tile floors, wainscot and counters with the master having a walk in shower. The laundry room is well positioned between the main living space and 2 of the bedrooms. The oversized 2 car garage is alley accessed a pad that fits 2 cars.
This property is off market, which means it's not currently listed for sale or rent on Zillow. This may be different from what's available on other websites or public sources.


