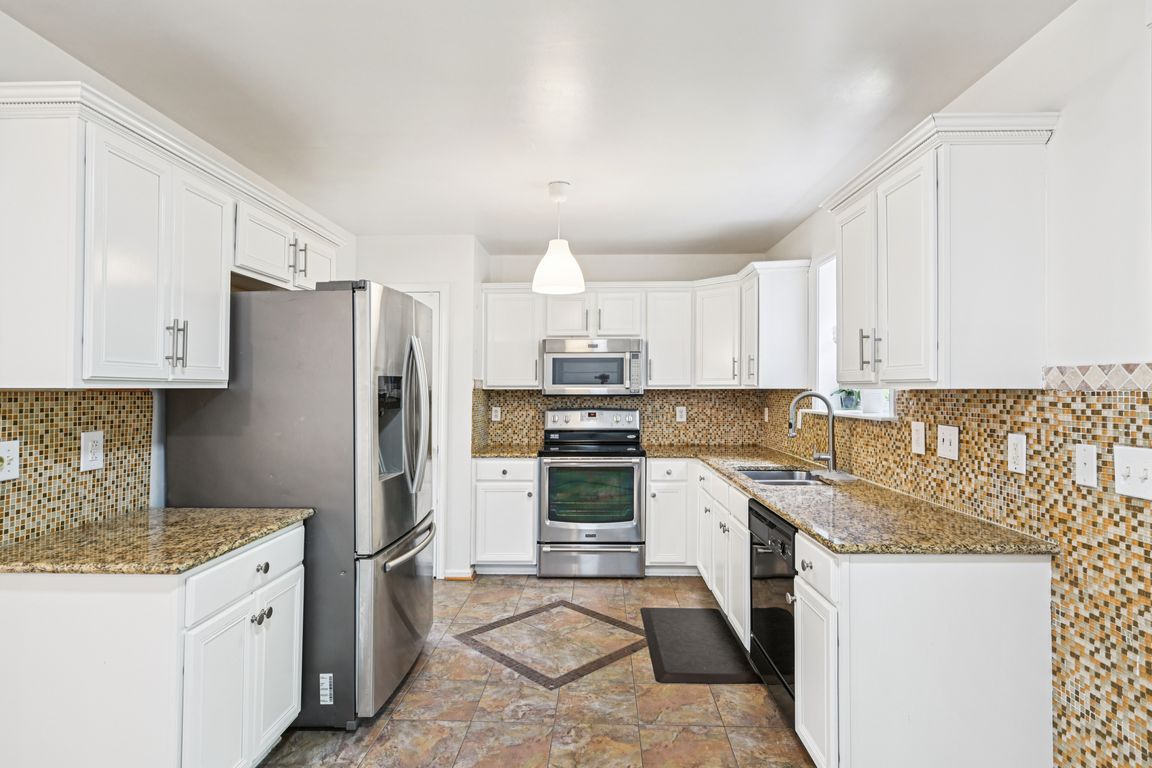
For sale
$450,000
3beds
1,937sqft
2305 Summit Dr, Hillsborough, NC 27278
3beds
1,937sqft
Single family residence, residential
Built in 2004
0.27 Acres
2 Attached garage spaces
$232 price/sqft
$30 monthly HOA fee
What's special
Soaring cathedral ceilingsGranite countertopsAdjoining patioScreened-in porchSpacious primary suiteLarge en-suite bathroomDual vanity sinks
Welcome to this beautiful 3-bedroom, 2.5-bathroom home just minutes from Downtown Hillsborough! Step into a light-filled living room with soaring cathedral ceilings, creating an airy and inviting space perfect for relaxing or entertaining. The formal dining room offers a dedicated space for gatherings, while the kitchen is equipped with granite countertops, ...
- 89 days |
- 612 |
- 17 |
Source: Doorify MLS,MLS#: 10108794
Travel times
Kitchen
Family Room
Primary Bedroom
Zillow last checked: 7 hours ago
Listing updated: August 13, 2025 at 12:25pm
Listed by:
Jennifer Reycroft 919-532-9769,
DASH Carolina
Source: Doorify MLS,MLS#: 10108794
Facts & features
Interior
Bedrooms & bathrooms
- Bedrooms: 3
- Bathrooms: 3
- Full bathrooms: 2
- 1/2 bathrooms: 1
Heating
- Forced Air, Zoned
Cooling
- Central Air, Dual, Zoned
Appliances
- Included: Dishwasher, Disposal, Electric Range, Ice Maker, Microwave, Refrigerator, Self Cleaning Oven
- Laundry: Main Level
Features
- Bathtub/Shower Combination, Cathedral Ceiling(s), Ceiling Fan(s), Granite Counters, Pantry, Separate Shower, Smooth Ceilings, Soaking Tub, Vaulted Ceiling(s), Walk-In Closet(s)
- Flooring: Hardwood, Tile
- Doors: Storm Door(s)
- Windows: Insulated Windows
- Basement: Crawl Space
Interior area
- Total structure area: 1,937
- Total interior livable area: 1,937 sqft
- Finished area above ground: 1,937
- Finished area below ground: 0
Video & virtual tour
Property
Parking
- Total spaces: 4
- Parking features: Attached, Concrete, Driveway, Garage, Garage Door Opener, Garage Faces Front
- Attached garage spaces: 2
- Uncovered spaces: 2
Features
- Levels: Two
- Stories: 2
- Patio & porch: Deck, Patio, Rear Porch, Screened
- Exterior features: Rain Gutters
- Has view: Yes
Lot
- Size: 0.27 Acres
Details
- Parcel number: 9873570379
- Special conditions: Standard
Construction
Type & style
- Home type: SingleFamily
- Architectural style: Transitional
- Property subtype: Single Family Residence, Residential
Materials
- Brick, Vinyl Siding
- Foundation: Other
- Roof: Shingle
Condition
- New construction: No
- Year built: 2004
Utilities & green energy
- Sewer: Public Sewer
- Water: Public
Community & HOA
Community
- Subdivision: Gran View
HOA
- Has HOA: Yes
- Services included: Maintenance Grounds
- HOA fee: $30 monthly
Location
- Region: Hillsborough
Financial & listing details
- Price per square foot: $232/sqft
- Tax assessed value: $238,700
- Annual tax amount: $3,508
- Date on market: 7/11/2025