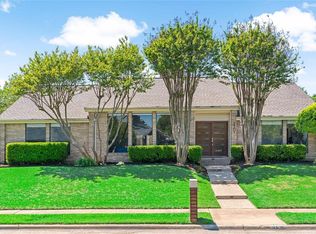Sold on 08/15/24
Price Unknown
2305 Trellis Ln, Plano, TX 75075
4beds
2,672sqft
Single Family Residence
Built in 1980
9,583.2 Square Feet Lot
$636,300 Zestimate®
$--/sqft
$3,343 Estimated rent
Home value
$636,300
$592,000 - $687,000
$3,343/mo
Zestimate® history
Loading...
Owner options
Explore your selling options
What's special
Modern elegance awaits inside this elevated home w tranquil backyard oasis, pool, & 3-car garage nestled in Plano ISD. Reinvigorated by Maverick Design ~ the expansive open floor plan & rich wood flooring make this house feel like home! A stunning glass wine display & fireplace take center stage, seamlessly connecting dual dining & lounging spaces.Welcoming kitchen is equipped w stunning countertops, pristine backsplash+wine fridge to house your collection.Primary suite offers a private haven w reading nook & ensuite bath showcasing double vanities, show-stopping walk-in shower+massive closet.Smartly produced, 3 secondary bedrooms enjoy fresh carpet, modern lights,+direct access to custom designed bathrooms. Do note the ample closet space & dual access to laundry room.Relax in the backyard sanctuary by the sparkling pool, roast s’mores over a fire pit in cooler months, or enjoy morning coffee or evening aperitif on the side yard with dog run. Welcome home!
Zillow last checked: 8 hours ago
Listing updated: August 15, 2024 at 09:59am
Listed by:
Alexa Anderson 0696378 214-766-1892,
Keller Williams Urban Dallas 214-234-8000
Bought with:
Don Le
Keller Williams Frisco Stars
Source: NTREIS,MLS#: 20674041
Facts & features
Interior
Bedrooms & bathrooms
- Bedrooms: 4
- Bathrooms: 3
- Full bathrooms: 3
Primary bedroom
- Level: First
- Dimensions: 16 x 14
Bedroom
- Level: First
- Dimensions: 11 x 11
Bedroom
- Level: First
- Dimensions: 11 x 11
Bedroom
- Level: First
- Dimensions: 11 x 11
Primary bathroom
- Level: First
- Dimensions: 10 x 14
Breakfast room nook
- Level: First
- Dimensions: 8 x 15
Dining room
- Level: First
- Dimensions: 12 x 13
Kitchen
- Level: First
- Dimensions: 13 x 15
Living room
- Level: First
- Dimensions: 22 x 16
Living room
- Level: First
- Dimensions: 18 x 14
Utility room
- Level: First
- Dimensions: 6 x 11
Heating
- Central
Cooling
- Central Air
Appliances
- Included: Dishwasher, Electric Range, Disposal, Microwave, Wine Cooler
- Laundry: Electric Dryer Hookup, Gas Dryer Hookup, Laundry in Utility Room, Other
Features
- Chandelier, Decorative/Designer Lighting Fixtures, Double Vanity, Granite Counters, Open Floorplan, Pantry, Paneling/Wainscoting, Walk-In Closet(s)
- Flooring: Carpet, Ceramic Tile, Vinyl
- Windows: Skylight(s)
- Has basement: No
- Number of fireplaces: 1
- Fireplace features: Gas
Interior area
- Total interior livable area: 2,672 sqft
Property
Parking
- Total spaces: 3
- Parking features: Garage Faces Rear
- Attached garage spaces: 3
Features
- Levels: One
- Stories: 1
- Patio & porch: Rear Porch, Patio, Side Porch, Covered
- Exterior features: Dog Run
- Pool features: Gunite, In Ground, Pool
- Fencing: Wood
Lot
- Size: 9,583 sqft
- Features: Interior Lot, Landscaped, Few Trees
Details
- Parcel number: R045600200701
Construction
Type & style
- Home type: SingleFamily
- Architectural style: Traditional,Detached
- Property subtype: Single Family Residence
Materials
- Brick
- Foundation: Slab
- Roof: Composition
Condition
- Year built: 1980
Utilities & green energy
- Sewer: Public Sewer
- Water: Public
- Utilities for property: Sewer Available, Water Available
Community & neighborhood
Security
- Security features: Smoke Detector(s)
Location
- Region: Plano
- Subdivision: Riverbend North
Other
Other facts
- Listing terms: Cash,Conventional,FHA,VA Loan
Price history
| Date | Event | Price |
|---|---|---|
| 8/15/2024 | Sold | -- |
Source: NTREIS #20674041 | ||
| 7/31/2024 | Pending sale | $675,000$253/sqft |
Source: NTREIS #20674041 | ||
| 7/23/2024 | Contingent | $675,000$253/sqft |
Source: NTREIS #20674041 | ||
| 7/19/2024 | Listed for sale | $675,000$253/sqft |
Source: NTREIS #20674041 | ||
Public tax history
| Year | Property taxes | Tax assessment |
|---|---|---|
| 2025 | -- | $596,180 +19.5% |
| 2024 | $8,432 +688% | $498,757 +12.3% |
| 2023 | $1,070 -57.9% | $444,139 +10% |
Find assessor info on the county website
Neighborhood: 75075
Nearby schools
GreatSchools rating
- 9/10Saigling Elementary SchoolGrades: K-5Distance: 0.4 mi
- 8/10Haggard Middle SchoolGrades: 6-8Distance: 0.9 mi
- 5/10Plano Senior High SchoolGrades: 11-12Distance: 0.9 mi
Schools provided by the listing agent
- Elementary: Saigling
- Middle: Haggard
- District: Plano ISD
Source: NTREIS. This data may not be complete. We recommend contacting the local school district to confirm school assignments for this home.
Get a cash offer in 3 minutes
Find out how much your home could sell for in as little as 3 minutes with a no-obligation cash offer.
Estimated market value
$636,300
Get a cash offer in 3 minutes
Find out how much your home could sell for in as little as 3 minutes with a no-obligation cash offer.
Estimated market value
$636,300
