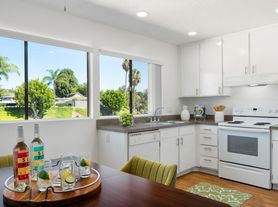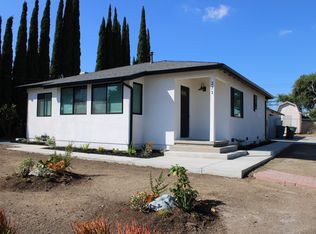One of the best location with peaceful view. Extremely bright, airy and quiet in Coyote Hills "Green" town home community. Tri level open floor plan with 3 bedrooms and 2.5 bathrooms (Approx. 1,561 SQ.FT.). Double door entry Entry. Living room, formal dining room, half bath, kitchen and eating area in main floor. Spacious living room has travertine-accented fireplace with dramatic cathedral ceiling. Sliding glass doors lead to oversize deck area off of the formal dining room with city lights view. Huge master suit with double door entry and master bath in upper level. Downstairs bonus room (family room) or could be 3rd bedroom, with sliding glass doors to fully fenced large patio. Direct access to 2 car attached garage with laundry area. Full driveway. A wonderful surrounding nature and very well kept by the HOA with association pool &spa. Bike and hiking Trails, Ralph Clark Regional park, Golf courses, Shopping center nearby. Award winning schools.
Condo for rent
$3,900/mo
2306 Applewood Cir, Fullerton, CA 92833
3beds
1,561sqft
Price may not include required fees and charges.
Condo
Available now
No pets
Central air
In garage laundry
2 Attached garage spaces parking
Central, forced air, fireplace
What's special
Association pool and spaPeaceful viewTravertine-accented fireplaceCity lights viewSurrounding natureFully fenced large patioDramatic cathedral ceiling
- 63 days |
- -- |
- -- |
Zillow last checked: 8 hours ago
Listing updated: November 23, 2025 at 05:23am
Travel times
Looking to buy when your lease ends?
Consider a first-time homebuyer savings account designed to grow your down payment with up to a 6% match & a competitive APY.
Facts & features
Interior
Bedrooms & bathrooms
- Bedrooms: 3
- Bathrooms: 3
- Full bathrooms: 2
- 1/2 bathrooms: 1
Rooms
- Room types: Dining Room
Heating
- Central, Forced Air, Fireplace
Cooling
- Central Air
Appliances
- Included: Dishwasher, Disposal, Microwave, Range
- Laundry: In Garage, In Unit
Features
- Breakfast Area, Breakfast Bar, Cathedral Ceiling(s), Living Room Deck Attached, Open Floorplan, Pantry, Primary Suite, Quartz Counters, Separate/Formal Dining Room
- Flooring: Carpet, Laminate
- Has fireplace: Yes
Interior area
- Total interior livable area: 1,561 sqft
Property
Parking
- Total spaces: 2
- Parking features: Attached, Driveway, Garage, Covered
- Has attached garage: Yes
- Details: Contact manager
Features
- Stories: 3
- Patio & porch: Deck
- Exterior features: Association, Association Dues included in rent, Bonus Room, Breakfast Area, Breakfast Bar, Carbon Monoxide Detector(s), Cathedral Ceiling(s), Covered, Deck, Direct Access, Double Door Entry, Driveway, Entry/Foyer, Flooring: Laminate, Garage, Heating system: Central, Heating system: Forced Air, In Garage, Kitchen, Living Room, Living Room Deck Attached, Mirrored Closet Door(s), Open Floorplan, Panel Doors, Pantry, Patio, Pets - No, Plantation Shutters, Pool, Primary Bedroom, Primary Suite, Quartz Counters, Screens, Separate/Formal Dining Room, Side By Side, Sliding Doors, Smoke Detector(s), Street Lights, View Type: Park/Greenbelt, View Type: Trees/Woods
- Has spa: Yes
- Spa features: Hottub Spa
Construction
Type & style
- Home type: Condo
- Property subtype: Condo
Condition
- Year built: 1981
Building
Management
- Pets allowed: No
Community & HOA
Location
- Region: Fullerton
Financial & listing details
- Lease term: 12 Months
Price history
| Date | Event | Price |
|---|---|---|
| 10/6/2025 | Listed for rent | $3,900$2/sqft |
Source: CRMLS #PW25233336 | ||
| 12/13/2014 | Listing removed | $487,500$312/sqft |
Source: REMAX Premier Realty #OC14244046 | ||
| 12/10/2014 | Pending sale | $487,500$312/sqft |
Source: REMAX Premier Realty #OC14244046 | ||
| 12/9/2014 | Listed for sale | $487,500$312/sqft |
Source: REMAX Premier Realty #OC14244046 | ||
| 11/25/2014 | Pending sale | $487,500$312/sqft |
Source: REMAX Premier Realty #OC14244046 | ||

