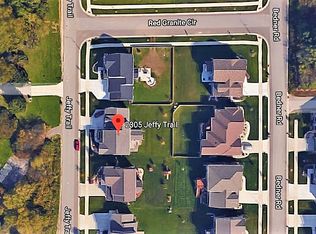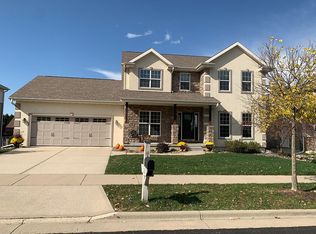Closed
$735,000
2306 Bedner Road, Madison, WI 53719
5beds
3,220sqft
Single Family Residence
Built in 2010
8,276.4 Square Feet Lot
$741,600 Zestimate®
$228/sqft
$3,338 Estimated rent
Home value
$741,600
$697,000 - $794,000
$3,338/mo
Zestimate® history
Loading...
Owner options
Explore your selling options
What's special
Stunning 5 bedrrom, 3 bath ranch with open concept layout nestled in quiet Hawk's Creek. This inviting, sunlit home features soaring ceiling, hardwood floors, new carpet (2025), built-in speakers, 2 gas fireplaces, formal dining room, wet bar, wine room, central vacuum system, composit deck, fenced yard and MORE!. The gorgeous kitchen is a masterpiece, boasting custom Amish soft maple cabinets, granite countertops, oversized island/breakfast bar & SS appliance. The master BR includes a tiled shower, soaking tub, dual vanity & walk-in closet. Walkout lower level offers a wine room, wet bar, spacious family room, 2 bedrooms and bathroom. Minutes from Epic, parks, West Towne Mall, grocery stores, ice age trail & highway. Lux living!
Zillow last checked: 8 hours ago
Listing updated: October 27, 2025 at 08:12pm
Listed by:
Jean Pan 608-443-8431,
American, REALTORS
Bought with:
Cheng Real Estate Group
Source: WIREX MLS,MLS#: 2004873 Originating MLS: South Central Wisconsin MLS
Originating MLS: South Central Wisconsin MLS
Facts & features
Interior
Bedrooms & bathrooms
- Bedrooms: 5
- Bathrooms: 3
- Full bathrooms: 3
- Main level bedrooms: 3
Primary bedroom
- Level: Main
- Area: 224
- Dimensions: 16 x 14
Bedroom 2
- Level: Main
- Area: 132
- Dimensions: 11 x 12
Bedroom 3
- Level: Main
- Area: 121
- Dimensions: 11 x 11
Bedroom 4
- Level: Lower
- Area: 165
- Dimensions: 11 x 15
Bedroom 5
- Level: Lower
- Area: 224
- Dimensions: 14 x 16
Bathroom
- Features: Whirlpool, At least 1 Tub, Master Bedroom Bath: Full, Master Bedroom Bath, Master Bedroom Bath: Walk Through, Master Bedroom Bath: Tub/No Shower
Dining room
- Level: Main
- Area: 143
- Dimensions: 11 x 13
Family room
- Level: Lower
- Area: 570
- Dimensions: 19 x 30
Kitchen
- Level: Main
- Area: 208
- Dimensions: 13 x 16
Living room
- Level: Main
- Area: 360
- Dimensions: 18 x 20
Heating
- Natural Gas, Forced Air
Cooling
- Central Air
Appliances
- Included: Range/Oven, Refrigerator, Dishwasher, Microwave, Disposal, Washer, Dryer, Water Softener
Features
- Walk-In Closet(s), Cathedral/vaulted ceiling, Central Vacuum, Wet Bar, Breakfast Bar, Pantry
- Flooring: Wood or Sim.Wood Floors
- Basement: Full,Walk-Out Access,Finished,Sump Pump,Concrete
Interior area
- Total structure area: 3,220
- Total interior livable area: 3,220 sqft
- Finished area above ground: 2,040
- Finished area below ground: 1,180
Property
Parking
- Total spaces: 2
- Parking features: 2 Car
- Garage spaces: 2
Features
- Levels: One
- Stories: 1
- Patio & porch: Deck, Patio
- Has spa: Yes
- Spa features: Bath
- Fencing: Fenced Yard
Lot
- Size: 8,276 sqft
- Features: Sidewalks
Details
- Parcel number: 060803112147
- Zoning: Res
- Special conditions: Arms Length
Construction
Type & style
- Home type: SingleFamily
- Architectural style: Ranch
- Property subtype: Single Family Residence
Materials
- Vinyl Siding, Stone
Condition
- 11-20 Years
- New construction: No
- Year built: 2010
Utilities & green energy
- Sewer: Public Sewer
- Water: Public
- Utilities for property: Cable Available
Community & neighborhood
Location
- Region: Madison
- Subdivision: Hawk's Creek
- Municipality: Madison
Price history
| Date | Event | Price |
|---|---|---|
| 10/24/2025 | Sold | $735,000-0.5%$228/sqft |
Source: | ||
| 9/17/2025 | Contingent | $739,000$230/sqft |
Source: | ||
| 8/27/2025 | Price change | $739,000-5.1%$230/sqft |
Source: | ||
| 8/2/2025 | Price change | $779,000-2.5%$242/sqft |
Source: | ||
| 7/21/2025 | Listed for sale | $799,000+28.9%$248/sqft |
Source: | ||
Public tax history
| Year | Property taxes | Tax assessment |
|---|---|---|
| 2024 | $12,136 -1.5% | $620,000 +1.4% |
| 2023 | $12,319 | $611,400 +13% |
| 2022 | -- | $541,100 +10% |
Find assessor info on the county website
Neighborhood: 53719
Nearby schools
GreatSchools rating
- 7/10Olson Elementary SchoolGrades: PK-5Distance: 1.5 mi
- 4/10Toki Middle SchoolGrades: 6-8Distance: 2.6 mi
- 8/10Memorial High SchoolGrades: 9-12Distance: 2.7 mi
Schools provided by the listing agent
- Elementary: Olson
- Middle: Toki
- High: Memorial
- District: Madison
Source: WIREX MLS. This data may not be complete. We recommend contacting the local school district to confirm school assignments for this home.

Get pre-qualified for a loan
At Zillow Home Loans, we can pre-qualify you in as little as 5 minutes with no impact to your credit score.An equal housing lender. NMLS #10287.

