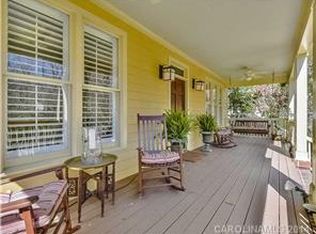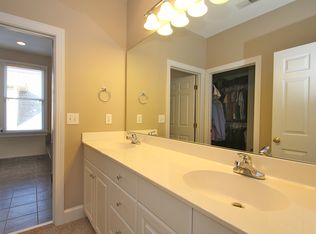Closed
$1,174,000
2306 Club Rd, Charlotte, NC 28205
3beds
2,169sqft
Single Family Residence
Built in 1999
0.17 Acres Lot
$1,166,400 Zestimate®
$541/sqft
$3,750 Estimated rent
Home value
$1,166,400
$1.08M - $1.26M
$3,750/mo
Zestimate® history
Loading...
Owner options
Explore your selling options
What's special
This Midwood beauty blends updates, charm, and lifestyle on one of the neighborhood’s most-loved streets. Over $133K invested, including a brand-new roof, Trex front porch, updated lighting, paint, and more. Inside, you’ll find hardwoods, a wood-burning fireplace, and a main-level primary suite. The modern kitchen with gas stove opens to a cozy sitting room and a full all-season porch overlooking a private backyard and waterfall pool—perfect for entertaining. There’s room for everything with a walk-in attic, generous storage, and a 2-car garage. An extra parking spot off the alley next to the garage is also available. The front porch is ideal for catching up with neighbors, while the back offers total retreat. A rare Midwood find with the upgrades already done. Come see this beauty for yourself.
Zillow last checked: 8 hours ago
Listing updated: July 16, 2025 at 08:43am
Listing Provided by:
Craig LePage lepagejohnsonoffers@gmail.com,
EXP Realty LLC Mooresville,
Kathy Byrnes,
EXP Realty LLC Mooresville
Bought with:
Ken Riel
COMPASS
Source: Canopy MLS as distributed by MLS GRID,MLS#: 4250030
Facts & features
Interior
Bedrooms & bathrooms
- Bedrooms: 3
- Bathrooms: 3
- Full bathrooms: 2
- 1/2 bathrooms: 1
- Main level bedrooms: 1
Primary bedroom
- Level: Main
Bedroom s
- Level: Upper
Bedroom s
- Level: Upper
Bathroom half
- Level: Main
Bathroom full
- Level: Upper
Dining room
- Level: Main
Family room
- Level: Main
Kitchen
- Level: Main
Laundry
- Level: Upper
Living room
- Level: Main
Sunroom
- Level: Main
Heating
- Natural Gas, Zoned
Cooling
- Ceiling Fan(s), Dual, Zoned
Appliances
- Included: Dishwasher, Disposal, Dryer, Gas Range, Microwave, Oven, Refrigerator, Tankless Water Heater, Washer, Washer/Dryer
- Laundry: Laundry Room, Upper Level
Features
- Breakfast Bar, Built-in Features, Walk-In Closet(s)
- Flooring: Tile, Wood
- Doors: Storm Door(s)
- Has basement: No
- Attic: Pull Down Stairs,Walk-In
- Fireplace features: Living Room
Interior area
- Total structure area: 2,169
- Total interior livable area: 2,169 sqft
- Finished area above ground: 2,169
- Finished area below ground: 0
Property
Parking
- Total spaces: 3
- Parking features: Detached Garage, On Street, Garage on Main Level
- Garage spaces: 2
- Uncovered spaces: 1
- Details: street parking, off alley with parking pad The alley is a private road - see page 4 in disclosure
Features
- Levels: Two
- Stories: 2
- Patio & porch: Front Porch, Other
- Exterior features: In-Ground Irrigation
- Pool features: In Ground
- Fencing: Fenced
Lot
- Size: 0.17 Acres
- Dimensions: 50 x 149
- Features: Wooded
Details
- Parcel number: 09505609
- Zoning: N1-C
- Special conditions: Standard
Construction
Type & style
- Home type: SingleFamily
- Architectural style: Transitional
- Property subtype: Single Family Residence
Materials
- Fiber Cement
- Foundation: Crawl Space
- Roof: Shingle
Condition
- New construction: No
- Year built: 1999
Utilities & green energy
- Sewer: Public Sewer
- Water: City
- Utilities for property: Electricity Connected
Community & neighborhood
Community
- Community features: Sidewalks
Location
- Region: Charlotte
- Subdivision: Midwood
Other
Other facts
- Listing terms: Cash,Conventional
- Road surface type: Concrete, Paved
Price history
| Date | Event | Price |
|---|---|---|
| 7/16/2025 | Sold | $1,174,000-1.8%$541/sqft |
Source: | ||
| 5/1/2025 | Listed for sale | $1,195,000+44.8%$551/sqft |
Source: | ||
| 6/25/2021 | Sold | $825,000+10%$380/sqft |
Source: | ||
| 6/10/2021 | Pending sale | $750,000$346/sqft |
Source: | ||
| 5/10/2021 | Contingent | $750,000$346/sqft |
Source: | ||
Public tax history
| Year | Property taxes | Tax assessment |
|---|---|---|
| 2025 | -- | $1,002,500 |
| 2024 | -- | $1,002,500 |
| 2023 | -- | $1,002,500 +82.5% |
Find assessor info on the county website
Neighborhood: Plaza Midwood
Nearby schools
GreatSchools rating
- 5/10Shamrock Gardens ElementaryGrades: PK-5Distance: 3.3 mi
- 7/10Eastway MiddleGrades: 6-8Distance: 1.7 mi
- 1/10Garinger High SchoolGrades: 9-12Distance: 1.3 mi
Schools provided by the listing agent
- Elementary: Shamrock Gardens
- Middle: Eastway
- High: Garinger
Source: Canopy MLS as distributed by MLS GRID. This data may not be complete. We recommend contacting the local school district to confirm school assignments for this home.
Get a cash offer in 3 minutes
Find out how much your home could sell for in as little as 3 minutes with a no-obligation cash offer.
Estimated market value$1,166,400
Get a cash offer in 3 minutes
Find out how much your home could sell for in as little as 3 minutes with a no-obligation cash offer.
Estimated market value
$1,166,400

