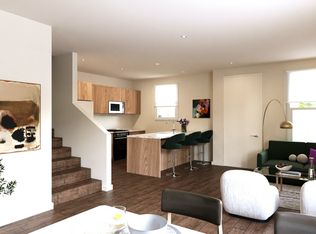Tucked inside the vibrant Falcon Pointe community, this 1,948 sq ft home offers a spacious, low-maintenance layout with modern updates throughout. With 3 bedrooms, 2.5 bathrooms, and multiple living areas, this property delivers both function and flexibility. The split level floor plan has an open-concept feel, connecting the living, dining, and kitchen areas perfect for both daily living and entertaining. Wide-plank flooring, recessed lighting, and abundant natural light create a bright, inviting space. The kitchen features dark wood cabinetry, granite countertops, a large center island with bar seating, stainless steel appliances, a gas range, and a timeless white tile backsplash. A powder bath for guests is near the living spaces for added convenience. The spacious primary suite includes plush carpet, a tray ceiling, and a spacious walk-in closet. The ensuite bath is appointed with a large walk-in shower, extended vanity with a makeup area, and rich cabinetry for added storage. Off the front door and down a few stairs, you'll find a nicely sized second living area that makes the perfect game room, media room, or play space. Two additional guest bedrooms are located nearby, each with neutral carpet, large closets, and easy access to a full bathroom with a shower/tub combo and tile surround. Outdoor living is easy with a private backyard and covered patio on the ground floor, plus a covered upstairs balcony that overlooks a green space with community seating. A two-car garage, modern finishes, and a low-maintenance lot make this home an ideal option for anyone seeking comfort and convenience.
Condo for rent
$2,275/mo
2306 Dillon Pond Ln UNIT B, Pflugerville, TX 78660
3beds
1,948sqft
Price may not include required fees and charges.
Condo
Available now
Cats, dogs OK
Central air, ceiling fan
In unit laundry
2 Garage spaces parking
-- Heating
What's special
Covered upstairs balconyPrivate backyardNeutral carpetSpacious low-maintenance layoutRecessed lightingAbundant natural lightStainless steel appliances
- 1 day
- on Zillow |
- -- |
- -- |
Travel times
Looking to buy when your lease ends?
See how you can grow your down payment with up to a 6% match & 4.15% APY.
Facts & features
Interior
Bedrooms & bathrooms
- Bedrooms: 3
- Bathrooms: 3
- Full bathrooms: 2
- 1/2 bathrooms: 1
Cooling
- Central Air, Ceiling Fan
Appliances
- Included: Dishwasher, Disposal, Dryer, Microwave, Range, Stove, Washer
- Laundry: In Unit, Main Level
Features
- Ceiling Fan(s), Primary Bedroom on Main, Recessed Lighting, Walk In Closet
- Flooring: Carpet, Laminate
Interior area
- Total interior livable area: 1,948 sqft
Property
Parking
- Total spaces: 2
- Parking features: Garage, Covered
- Has garage: Yes
- Details: Contact manager
Features
- Stories: 2
- Exterior features: Contact manager
Details
- Parcel number: 892321
Construction
Type & style
- Home type: Condo
- Property subtype: Condo
Condition
- Year built: 2017
Building
Management
- Pets allowed: Yes
Community & HOA
Location
- Region: Pflugerville
Financial & listing details
- Lease term: Negotiable
Price history
| Date | Event | Price |
|---|---|---|
| 8/4/2025 | Listed for rent | $2,275$1/sqft |
Source: Unlock MLS #4091493 | ||
| 6/3/2021 | Listing removed | -- |
Source: | ||
| 4/16/2021 | Listed for sale | $349,000$179/sqft |
Source: | ||
![[object Object]](https://photos.zillowstatic.com/fp/1d9f8b3df8e1b4f48dcefdf9d4d272fb-p_i.jpg)
