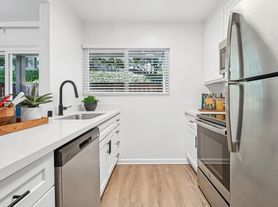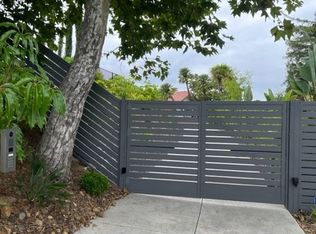Elegant & Upgraded Townhome in Exclusive Sherwood Country Club
Nestled within the prestigious gated Sherwood Country Club Estates, this stunning Trentwood townhome offers over 3,700 square feet of luxury and sophistication. Perfectly situated on a private corner lot in a cul-de-sac, surrounded by majestic oak trees, this exceptional home on Heatherbank provides both tranquility and exclusivity.
Thoughtfully upgraded, the home features a brand-new HVAC system, state-of-the-art alarm system, new decorative and recessed lighting, upgraded plumbing fixtures, and a new central vacuum system. Unlike many homes on the street, this residence also boasts its own generator and an enhanced door locking system for added convenience and security.
Inside, distressed wood floors, elegant crown and base molding, and an open-concept layout create a warm and inviting atmosphere. The spectacular master suite is a true retreat, featuring a marble bathroom with a jacuzzi tub, a private balcony, and custom-designed his-and-hers walk-in closets. A guest bedroom with an en-suite bath offers comfort and privacy, while a converted bedroom-turned-office includes a dedicated office closet and its own en-suite bathroom.
Designed by a top interior designer, this remarkable home is complete with a charming front porch seating area and a spacious 2.5-car garage. Offering an unparalleled combination of luxury, privacy, and top-tier upgrades, this Sherwood Country Club townhome is a rare opportunity to experience refined living at its finest.
Townhouse for rent
$15,000/mo
2306 Heatherbank Ct, Westlake Village, CA 91361
4beds
3,758sqft
Price may not include required fees and charges.
Townhouse
Available now
-- Pets
-- A/C
In unit laundry
Garage parking
Fireplace
What's special
Private balconyMajestic oak treesBrand-new hvac systemDedicated office closetOpen-concept layoutConverted bedroom-turned-officeCorner lot
- 154 days
- on Zillow |
- -- |
- -- |
Travel times
Renting now? Get $1,000 closer to owning
Unlock a $400 renter bonus, plus up to a $600 savings match when you open a Foyer+ account.
Offers by Foyer; terms for both apply. Details on landing page.
Facts & features
Interior
Bedrooms & bathrooms
- Bedrooms: 4
- Bathrooms: 4
- Full bathrooms: 4
Heating
- Fireplace
Appliances
- Included: Dishwasher, Dryer, Refrigerator, Washer
- Laundry: In Unit
Features
- Flooring: Carpet, Hardwood
- Has fireplace: Yes
Interior area
- Total interior livable area: 3,758 sqft
Property
Parking
- Parking features: Garage
- Has garage: Yes
- Details: Contact manager
Features
- Stories: 2
- Exterior features: Garage, Porch
Construction
Type & style
- Home type: Townhouse
- Property subtype: Townhouse
Condition
- Year built: 2000
Community & HOA
Location
- Region: Westlake Village
Financial & listing details
- Lease term: Contact For Details
Price history
| Date | Event | Price |
|---|---|---|
| 8/2/2025 | Price change | $15,000-21.1%$4/sqft |
Source: | ||
| 6/25/2025 | Price change | $19,000-5%$5/sqft |
Source: | ||
| 5/2/2025 | Listed for rent | $20,000$5/sqft |
Source: | ||
| 4/26/2025 | Listing removed | $20,000$5/sqft |
Source: CSMAOR #225001198 | ||
| 3/11/2025 | Listed for rent | $20,000$5/sqft |
Source: CSMAOR #225001198 | ||

