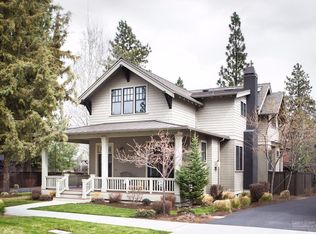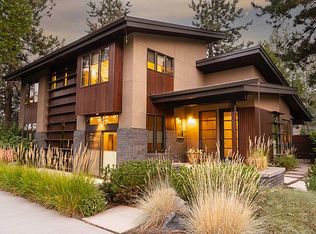Closed
$2,600,000
2306 NW High Lakes Loop, Bend, OR 97703
5beds
5baths
3,732sqft
Single Family Residence
Built in 2008
9,147.6 Square Feet Lot
$1,759,200 Zestimate®
$697/sqft
$-- Estimated rent
Home value
$1,759,200
$1.55M - $2.02M
Not available
Zestimate® history
Loading...
Owner options
Explore your selling options
What's special
Welcome to timeless elegance nestled in the award-winning Northwest Crossing neighbourhood. This home effortlessly blends classic charm w/ modern sensibilities, offering a perfect balance of comfort & style. Meticulously appointed interior, where every detail has been thoughtfully curated to create a space that feels both welcoming & sophisticated. From the moment you enter, the grand entryway sets the tone for what awaits, boasting high ceilings and spaciousness. With 4 bedrooms plus a convenient guest suite situated above the garage, there's no shortage of room for family, friends, & guests to gather & unwind.
The home exudes a sense of crisp freshness, w/ marble countertops, elegant built-ins, & two cozy fireplaces. The kitchen is a chef's delight, perfect for entertaining.
Retreat to the serene primary suite, where a peaceful ambiance & great energy invite you to unwind and recharge. Lovely, fenced backyard. Perfectly located near restaurants, parks & trails.
Zillow last checked: 8 hours ago
Listing updated: November 09, 2024 at 07:37pm
Listed by:
Cascade Hasson SIR 541-383-7600
Bought with:
Cascade Hasson SIR
Source: Oregon Datashare,MLS#: 220180718
Facts & features
Interior
Bedrooms & bathrooms
- Bedrooms: 5
- Bathrooms: 5
Heating
- Forced Air, Natural Gas, Radiant, Zoned
Cooling
- Central Air, Zoned
Appliances
- Included: Dishwasher, Disposal, Double Oven, Microwave, Oven, Range, Range Hood, Refrigerator, Water Heater, Water Purifier, Wine Refrigerator
Features
- Built-in Features, Ceiling Fan(s), Double Vanity, Dual Flush Toilet(s), Enclosed Toilet(s), Fiberglass Stall Shower, Kitchen Island, Linen Closet, Open Floorplan, Pantry, Shower/Tub Combo, Soaking Tub, Solid Surface Counters, Stone Counters, Tile Shower, Vaulted Ceiling(s), Walk-In Closet(s), Wired for Sound
- Flooring: Carpet, Hardwood, Tile
- Windows: Double Pane Windows, Wood Frames
- Basement: None
- Has fireplace: Yes
- Fireplace features: Family Room, Gas, Great Room
- Common walls with other units/homes: No Common Walls
Interior area
- Total structure area: 3,732
- Total interior livable area: 3,732 sqft
Property
Parking
- Total spaces: 2
- Parking features: Detached, Driveway, Garage Door Opener, Storage, Workshop in Garage
- Garage spaces: 2
- Has uncovered spaces: Yes
Features
- Levels: Two
- Stories: 2
- Patio & porch: Deck, Patio
- Exterior features: Built-in Barbecue, Fire Pit, RV Hookup
- Spa features: Spa/Hot Tub
- Fencing: Fenced
- Has view: Yes
- View description: Neighborhood, Territorial
Lot
- Size: 9,147 sqft
- Features: Drip System, Landscaped, Level, Sprinkler Timer(s), Sprinklers In Front, Sprinklers In Rear
Details
- Parcel number: 259643
- Zoning description: RS
- Special conditions: Standard
Construction
Type & style
- Home type: SingleFamily
- Architectural style: Northwest,Other
- Property subtype: Single Family Residence
Materials
- Frame
- Foundation: Stemwall
- Roof: Composition,Metal
Condition
- New construction: No
- Year built: 2008
Utilities & green energy
- Sewer: Public Sewer
- Water: Public
Community & neighborhood
Security
- Security features: Carbon Monoxide Detector(s), Smoke Detector(s)
Community
- Community features: Park, Playground
Location
- Region: Bend
- Subdivision: NorthWest Crossing
Other
Other facts
- Listing terms: Cash,Conventional
- Road surface type: Paved
Price history
| Date | Event | Price |
|---|---|---|
| 5/30/2025 | Listing removed | $2,690,000$721/sqft |
Source: | ||
| 5/21/2025 | Listed for sale | $2,690,000+3.5%$721/sqft |
Source: | ||
| 6/28/2024 | Sold | $2,600,000$697/sqft |
Source: | ||
| 5/17/2024 | Pending sale | $2,600,000$697/sqft |
Source: | ||
| 4/18/2024 | Listed for sale | $2,600,000+126.1%$697/sqft |
Source: | ||
Public tax history
Tax history is unavailable.
Neighborhood: Summit West
Nearby schools
GreatSchools rating
- 9/10High Lakes Elementary SchoolGrades: K-5Distance: 0.3 mi
- 6/10Pacific Crest Middle SchoolGrades: 6-8Distance: 0.8 mi
- 10/10Summit High SchoolGrades: 9-12Distance: 0.7 mi
Schools provided by the listing agent
- Elementary: High Lakes Elem
- Middle: Pacific Crest Middle
- High: Summit High
Source: Oregon Datashare. This data may not be complete. We recommend contacting the local school district to confirm school assignments for this home.
Sell for more on Zillow
Get a free Zillow Showcase℠ listing and you could sell for .
$1,759,200
2% more+ $35,184
With Zillow Showcase(estimated)
$1,794,384
