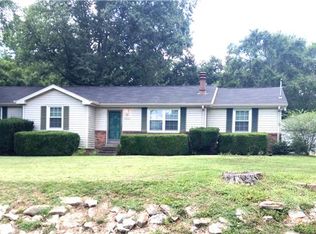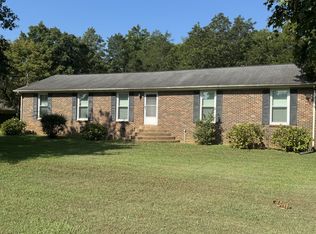Closed
$430,000
2306 Raspberry Ln, Lebanon, TN 37087
4beds
2,178sqft
Single Family Residence, Residential
Built in 1978
1.79 Acres Lot
$424,600 Zestimate®
$197/sqft
$2,365 Estimated rent
Home value
$424,600
$399,000 - $454,000
$2,365/mo
Zestimate® history
Loading...
Owner options
Explore your selling options
What's special
This is living the dream in Lebanon! Qualifies for USDA Rural Housing 30 yr fixed rate 100% loan terms at 5.75% with seller concession. Beautifully renovated 4-bedroom home on a level 1.79-acre park-like lot in the peaceful, walkable KonTiki subdivision. Featuring an open floorplan with a spacious great room, cozy gas fireplace, and a separate tiled sunroom with vaulted ceilings—all on one level. Enjoy brand new laminate hardwoods, fresh paint, updated fixtures, and fully renovated kitchen and baths. Large bedrooms. Master w/full bath. Jacuzzi soaking tub in the guest bath. New metal roof with transferable warranty, newer windows, and a brand new water heater. Large 30x30 patio off the sunroom area that is covered. Plenty of room for entertaining. HVAC fully serviced with all new ductwork. Oversized 2-car detached garage perfect for storage or hobbies. Freshly landscaped & exterior paint. Just minutes to charming downtown Lebanon and only 5 minutes to Carrol Oakland Elementary. Don’t miss this peaceful, move-in ready home—quiet street, big yard, and a whole lot to love!
Zillow last checked: 8 hours ago
Listing updated: September 24, 2025 at 01:14pm
Listing Provided by:
Eddie Cox 615-429-7572,
Benchmark Realty, LLC
Bought with:
Fatima Zavala, 356994
Benchmark Realty, LLC
Source: RealTracs MLS as distributed by MLS GRID,MLS#: 2936817
Facts & features
Interior
Bedrooms & bathrooms
- Bedrooms: 4
- Bathrooms: 2
- Full bathrooms: 2
- Main level bedrooms: 4
Heating
- Central, Natural Gas
Cooling
- Central Air, Electric
Appliances
- Included: Electric Oven, Electric Range, Disposal, Microwave, Refrigerator
- Laundry: Electric Dryer Hookup, Washer Hookup
Features
- Ceiling Fan(s), Extra Closets, High Ceilings, Open Floorplan, Redecorated, High Speed Internet
- Flooring: Wood, Laminate, Tile
- Basement: None,Crawl Space
- Number of fireplaces: 1
- Fireplace features: Gas, Great Room
Interior area
- Total structure area: 2,178
- Total interior livable area: 2,178 sqft
- Finished area above ground: 2,178
Property
Parking
- Total spaces: 6
- Parking features: Garage Door Opener, Detached, Asphalt, Driveway
- Garage spaces: 2
- Uncovered spaces: 4
Features
- Levels: One
- Stories: 1
- Patio & porch: Patio, Covered, Porch
Lot
- Size: 1.79 Acres
- Dimensions: 150 x 526.83 IRR
- Features: Level, Wooded
- Topography: Level,Wooded
Details
- Parcel number: 045K A 00800 000
- Special conditions: Owner Agent
Construction
Type & style
- Home type: SingleFamily
- Architectural style: Ranch
- Property subtype: Single Family Residence, Residential
Materials
- Stone, Vinyl Siding
- Roof: Metal
Condition
- New construction: No
- Year built: 1978
Utilities & green energy
- Sewer: Public Sewer
- Water: Public
- Utilities for property: Electricity Available, Natural Gas Available, Water Available, Cable Connected
Community & neighborhood
Location
- Region: Lebanon
- Subdivision: Kontiki Est 2
Price history
| Date | Event | Price |
|---|---|---|
| 9/23/2025 | Sold | $430,000-1.8%$197/sqft |
Source: | ||
| 9/10/2025 | Pending sale | $437,900$201/sqft |
Source: | ||
| 7/28/2025 | Price change | $437,900-0.5%$201/sqft |
Source: | ||
| 7/22/2025 | Price change | $439,900-2.2%$202/sqft |
Source: | ||
| 7/10/2025 | Listed for sale | $449,750-4.3%$206/sqft |
Source: | ||
Public tax history
| Year | Property taxes | Tax assessment |
|---|---|---|
| 2024 | $1,232 | $47,500 |
| 2023 | $1,232 | $47,500 |
| 2022 | $1,232 | $47,500 +0.5% |
Find assessor info on the county website
Neighborhood: 37087
Nearby schools
GreatSchools rating
- 6/10Carroll Oakland Elementary SchoolGrades: PK-8Distance: 2.3 mi
- 7/10Lebanon High SchoolGrades: 9-12Distance: 3.4 mi
Schools provided by the listing agent
- Elementary: Carroll Oakland Elementary
- Middle: Carroll Oakland Elementary
- High: Lebanon High School
Source: RealTracs MLS as distributed by MLS GRID. This data may not be complete. We recommend contacting the local school district to confirm school assignments for this home.
Get a cash offer in 3 minutes
Find out how much your home could sell for in as little as 3 minutes with a no-obligation cash offer.
Estimated market value$424,600
Get a cash offer in 3 minutes
Find out how much your home could sell for in as little as 3 minutes with a no-obligation cash offer.
Estimated market value
$424,600

