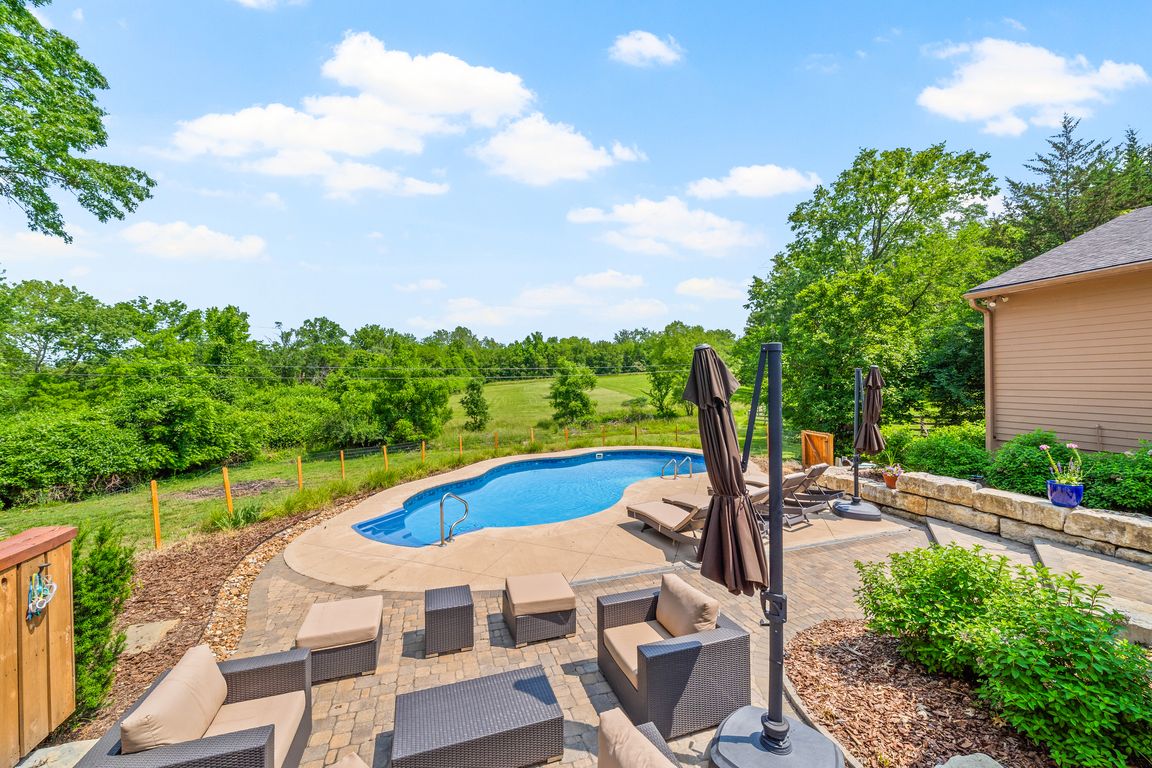
ActivePrice cut: $25K (8/14)
$599,000
4beds
2,749sqft
2306 Red Bridge Ter, Kansas City, MO 64131
4beds
2,749sqft
Single family residence
Built in 1951
1.94 Acres
6 Garage spaces
$218 price/sqft
$50 annually HOA fee
What's special
Cozy masonry fireplaceNewer in-ground poolOversized garageRefinished hardwood floorsExpansive lush acreageTimeless mid-century charmScenic views
BACK ON MARKET- Check out the New Price!! RARE find with just under Two acres in Kansas City for under $600K - plus a pool, oversized garage, and zoning flexibility you won’t find anywhere else. This 4-bedroom, 3-bath ranch in Red Bridge Estates combines mid-century charm with modern updates, all in ...
- 78 days
- on Zillow |
- 8,493 |
- 417 |
Source: Heartland MLS as distributed by MLS GRID,MLS#: 2552749
Travel times
Living Room
Primary
Kitchen
Zillow last checked: 7 hours ago
Listing updated: August 17, 2025 at 01:11pm
Listing Provided by:
Ray Homes KC Team 913-449-2555,
Compass Realty Group,
John Rader 816-853-2974,
Compass Realty Group
Source: Heartland MLS as distributed by MLS GRID,MLS#: 2552749
Facts & features
Interior
Bedrooms & bathrooms
- Bedrooms: 4
- Bathrooms: 3
- Full bathrooms: 3
Primary bedroom
- Features: Wood Floor
- Level: First
- Area: 156 Square Feet
- Dimensions: 13 x 12
Bedroom 2
- Features: Wood Floor
- Level: First
- Area: 132 Square Feet
- Dimensions: 12 x 11
Bedroom 3
- Features: Wood Floor
- Level: First
- Area: 121 Square Feet
- Dimensions: 11 x 11
Bedroom 4
- Features: Wood Floor
- Level: First
- Area: 195 Square Feet
- Dimensions: 15 x 13
Dining room
- Features: Wood Floor
- Level: First
- Area: 187 Square Feet
- Dimensions: 17 x 11
Great room
- Features: Fireplace, Wood Floor
- Level: First
- Area: 660 Square Feet
- Dimensions: 22 x 30
Kitchen
- Features: Linoleum
- Level: First
- Area: 300 Square Feet
- Dimensions: 20 x 15
Other
- Level: Basement
- Area: 195 Square Feet
- Dimensions: 15 x 13
Heating
- Forced Air
Cooling
- Electric
Appliances
- Included: Dishwasher, Disposal, Refrigerator, Built-In Electric Oven
- Laundry: In Basement
Features
- Ceiling Fan(s)
- Flooring: Wood
- Windows: Window Coverings, Storm Window(s)
- Basement: Concrete,Sump Pump
- Number of fireplaces: 1
- Fireplace features: Great Room
Interior area
- Total structure area: 2,749
- Total interior livable area: 2,749 sqft
- Finished area above ground: 2,749
Property
Parking
- Total spaces: 6
- Parking features: Detached, Garage Door Opener
- Garage spaces: 6
Features
- Patio & porch: Deck, Covered
- Has private pool: Yes
- Pool features: In Ground
Lot
- Size: 1.94 Acres
- Features: Acreage, Cul-De-Sac
Details
- Additional structures: Garage(s)
- Parcel number: 65140011600000000
Construction
Type & style
- Home type: SingleFamily
- Architectural style: Traditional
- Property subtype: Single Family Residence
Materials
- Brick
- Roof: Composition
Condition
- Year built: 1951
Utilities & green energy
- Sewer: Septic Tank
- Water: Public
Community & HOA
Community
- Security: Fire Alarm, Smoke Detector(s)
- Subdivision: Red Bridge Estates
HOA
- Has HOA: Yes
- Services included: Trash
- HOA fee: $50 annually
Location
- Region: Kansas City
Financial & listing details
- Price per square foot: $218/sqft
- Tax assessed value: $272,260
- Annual tax amount: $4,477
- Date on market: 6/5/2025
- Listing terms: Cash,Conventional,FHA,VA Loan
- Ownership: Private