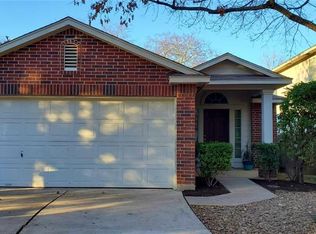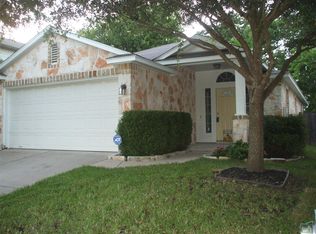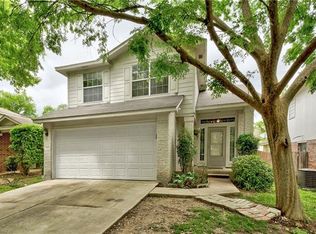Wonderful 3bed/2bath home with extra upstairs den/loft area nestled on a beautiful tree lined street. Brand new carpet upstairs! Great size yard for entertaining, pups, kids and more! Walking distance to community parks - A must see!
This property is off market, which means it's not currently listed for sale or rent on Zillow. This may be different from what's available on other websites or public sources.


