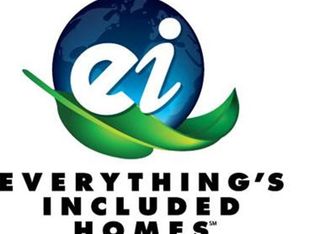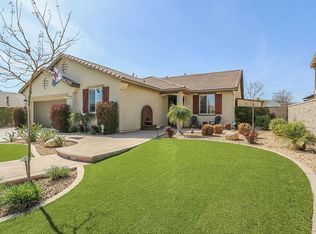Sold for $842,400
Listing Provided by:
Justin Bringas DRE #01347670 951-595-5998,
LPT Realty, Inc,
Co-Listing Agent: Breanna De Encio DRE #02004901 949-201-9952,
First Team Real Estate
Bought with: eXp Realty of California, Inc.
$842,400
23064 Seattle Ridge Rd, Wildomar, CA 92595
5beds
3,672sqft
Single Family Residence
Built in 2013
8,712 Square Feet Lot
$835,800 Zestimate®
$229/sqft
$4,546 Estimated rent
Home value
$835,800
$752,000 - $928,000
$4,546/mo
Zestimate® history
Loading...
Owner options
Explore your selling options
What's special
Welcome home to 23064 Seattle Ridge Rd! Welcome to this beautifully upgraded 5-bedroom, 4.5-bathroom Next-Gen home, designed for modern living! The downstairs features a newly remodeled kitchen with granite countertops, stainless steel appliances, a walk-in pantry, and an open layout perfect for entertaining. A spacious downstairs bedroom with an attached full bath provides convenience and privacy. The Next-Gen suite has its own private entrance, complete with a kitchenette and laundry room, ideal for extended family, guests or even potential income producing opportunity. Throughout the home, you'll find elegant plantation shutters, brand-new carpet, and LVP flooring. Upstairs, a perfectly sized loft offers additional living space, leading to an oversized master suite with a luxurious en-suite bath. Two additional large bedrooms complete the upper level. Step outside to your low-maintenance backyard oasis featuring lush turf, a sparkling saltwater pool, and a relaxing spa. With 50+ solar panels, you’ll enjoy no electric bill!
Don’t miss this incredible home—schedule a showing today!
Zillow last checked: 8 hours ago
Listing updated: March 18, 2025 at 03:49pm
Listing Provided by:
Justin Bringas DRE #01347670 951-595-5998,
LPT Realty, Inc,
Co-Listing Agent: Breanna De Encio DRE #02004901 949-201-9952,
First Team Real Estate
Bought with:
Michel Goldstein, DRE #01754344
eXp Realty of California, Inc.
Source: CRMLS,MLS#: SW25024682 Originating MLS: California Regional MLS
Originating MLS: California Regional MLS
Facts & features
Interior
Bedrooms & bathrooms
- Bedrooms: 5
- Bathrooms: 5
- Full bathrooms: 4
- 1/2 bathrooms: 1
- Main level bathrooms: 3
- Main level bedrooms: 2
Primary bedroom
- Features: Main Level Primary
Bedroom
- Features: Bedroom on Main Level
Bathroom
- Features: Bathtub, Full Bath on Main Level, Separate Shower, Walk-In Shower
Heating
- Central
Cooling
- Central Air, Whole House Fan
Appliances
- Included: Dishwasher, Gas Cooktop, Gas Oven, Microwave
- Laundry: Upper Level
Features
- Ceiling Fan(s), Separate/Formal Dining Room, Bedroom on Main Level, Main Level Primary
- Flooring: Carpet, Vinyl
- Has fireplace: Yes
- Fireplace features: Family Room
- Common walls with other units/homes: No Common Walls
Interior area
- Total interior livable area: 3,672 sqft
Property
Parking
- Total spaces: 3
- Parking features: Door-Multi, Garage
- Attached garage spaces: 3
Accessibility
- Accessibility features: None
Features
- Levels: Two
- Stories: 2
- Entry location: Front Door
- Patio & porch: Covered
- Has private pool: Yes
- Pool features: In Ground, Private, Salt Water
- Has spa: Yes
- Spa features: Private
- Has view: Yes
- View description: None
Lot
- Size: 8,712 sqft
- Features: 0-1 Unit/Acre
Details
- Parcel number: 380410007
- Zoning: R-1
- Special conditions: Standard
Construction
Type & style
- Home type: SingleFamily
- Architectural style: Modern
- Property subtype: Single Family Residence
Condition
- New construction: No
- Year built: 2013
Utilities & green energy
- Sewer: Public Sewer
- Water: Public
- Utilities for property: Cable Available, Electricity Available, Natural Gas Available
Green energy
- Energy generation: Solar
Community & neighborhood
Community
- Community features: Park
Location
- Region: Wildomar
HOA & financial
HOA
- Has HOA: Yes
- HOA fee: $65 monthly
- Amenities included: Picnic Area, Playground
- Association name: Andalusia 11
- Association phone: 888-354-8322
Other
Other facts
- Listing terms: Cash,Cash to New Loan,Conventional,FHA,VA Loan
Price history
| Date | Event | Price |
|---|---|---|
| 3/18/2025 | Sold | $842,400$229/sqft |
Source: | ||
| 2/26/2025 | Pending sale | $842,400$229/sqft |
Source: | ||
| 2/20/2025 | Price change | $842,400-0.8%$229/sqft |
Source: | ||
| 2/18/2025 | Price change | $849,400-0.1%$231/sqft |
Source: | ||
| 2/13/2025 | Price change | $849,900-5.6%$231/sqft |
Source: | ||
Public tax history
| Year | Property taxes | Tax assessment |
|---|---|---|
| 2025 | $12,740 +3.8% | $814,979 +2% |
| 2024 | $12,273 +37% | $799,000 +24.4% |
| 2023 | $8,958 +1.1% | $642,447 +2% |
Find assessor info on the county website
Neighborhood: 92595
Nearby schools
GreatSchools rating
- 7/10Donald Graham Elementary SchoolGrades: K-5Distance: 0.7 mi
- 5/10David A. Brown Middle SchoolGrades: 6-8Distance: 1.2 mi
- 5/10Elsinore High SchoolGrades: 9-12Distance: 2.3 mi
Get a cash offer in 3 minutes
Find out how much your home could sell for in as little as 3 minutes with a no-obligation cash offer.
Estimated market value$835,800
Get a cash offer in 3 minutes
Find out how much your home could sell for in as little as 3 minutes with a no-obligation cash offer.
Estimated market value
$835,800

