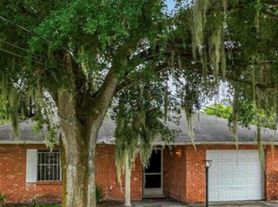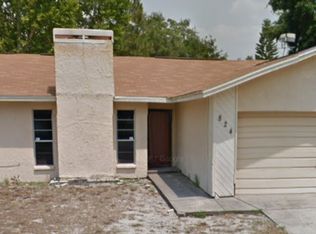Coming Available Soon! The home is estimated to be ready for self-guided tours and move-in on October 31, 2025! Currently Accepting Applications!
Your estimated total monthly payment is: $1946.89
The total estimated monthly payment is comprised of the following:
Base Rent - $1895.00
Processing Fee - $18.95 (1% of base rent - This fee helps cover administration, overhead, and similar expenses and charges incurred by Evergreen Live)
Smart Home Fee - $22.95 (smart front door lock and smart thermostat)
Utility Management - $9.99 (services for managing utility accounts)
Additionally, a one-time set-up fee of $30.00 is charged on your first month's bill.
Optional Fees:
Animal Fees - Approved animals incur a non-refundable pet fee of $300 per animal and a monthly pet rent of $35 per animal (subject to applicable law). Pet fees and pet rent do not apply to service or support animals. Please note that we have breed restrictions, including but not limited to Pit Bull Terriers, Doberman Pinschers, Rottweilers, Staffordshire Terriers, German Shepherds, Chows, Bull Mastiffs, Huskies, Alaskan Malamutes, Wolf Dog Hybrids, Great Danes, St. Bernards, Akitas, and Rhodesian Ridgebacks, as well as any mixed breeds containing these types.
Other Fees:
In addition to the total monthly payment, Tenant(s) are also responsible for additional costs including, but not limited to, utilities, optional services, conditional and other applicable charges. All fees are subject to change and will be outlined in the lease agreement.
Tours:
To ensure a secure process, please schedule tours and apply for our properties exclusively through the official Evergreen Live website
Property Description:
Welcome Home to the Florida Lifestyle with this nice 3-bedroom 2 bath home located in Southeastern Lakeland. Convenient to Florida Southern College, Southeastern University and Polk State College. Home's great location puts you close to public schools, banking and grocery stores.
Security Deposit:
A cash security deposit equivalent to one month's rent is due prior to moving-in. Cash security deposits are eligible for refund upon vacating the home, less deductions for damages, unpaid rent or other charges, in each case subject to applicable law.
Listing Disclosures:
All leasing information is believed to be accurate; however, photos are representative only and may not reflect current appliances and/or features of the home. Square footage is estimated, and prices, specials and dates may change without notice and are not guaranteed until a lease agreement is executed.
Application:
An application fee of $50 per applicant for 18 and over is required, and the minimum lease term is one year (12 months). Completed applications are reviewed on a first-come, first-served basis, and the security deposit varies based upon TransUnion Resident Score credit criteria. You must have a verifiable source of income that is at least three times the monthly rent. All applicants must complete the process within 48 hours of receiving an invite or your application may be delayed or not approved.
This home accepts Housing Choice Vouchers! Please ensure your Housing Voucher, RTA Packet, and Affordability Sheet (if applicable) is attached to your application as proof of income.
Please be aware that rental fraud and rental scams are on the rise. Evergreen Live will never ask you to pay any amounts in cash, transfer money via wire, prepaid or digital gift cards, send MoneyGram, or request funds through Zelle or any non-Evergreen Live payment app, such as Venmo, PayPal, Apple Pay, or others.
House for rent
$1,895/mo
2307 Freemason St, Lakeland, FL 33801
3beds
1,584sqft
Price may not include required fees and charges.
Single family residence
Available Fri Oct 31 2025
Cats, dogs OK
-- A/C
-- Laundry
-- Parking
-- Heating
What's special
- 5 days |
- -- |
- -- |
Travel times
Looking to buy when your lease ends?
Consider a first-time homebuyer savings account designed to grow your down payment with up to a 6% match & 3.83% APY.
Facts & features
Interior
Bedrooms & bathrooms
- Bedrooms: 3
- Bathrooms: 2
- Full bathrooms: 2
Interior area
- Total interior livable area: 1,584 sqft
Property
Parking
- Details: Contact manager
Details
- Parcel number: 242821240400007030
Construction
Type & style
- Home type: SingleFamily
- Property subtype: Single Family Residence
Community & HOA
Location
- Region: Lakeland
Financial & listing details
- Lease term: Contact For Details
Price history
| Date | Event | Price |
|---|---|---|
| 10/22/2025 | Listed for rent | $1,895+11.8%$1/sqft |
Source: Zillow Rentals | ||
| 9/11/2025 | Listing removed | $249,900$158/sqft |
Source: | ||
| 8/14/2025 | Price change | $249,900-3.8%$158/sqft |
Source: | ||
| 7/25/2025 | Price change | $259,900-5.5%$164/sqft |
Source: | ||
| 6/23/2025 | Price change | $274,900-3.5%$174/sqft |
Source: | ||

