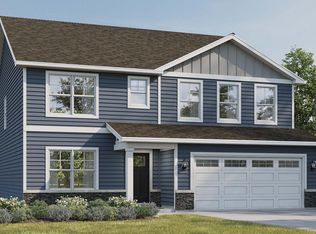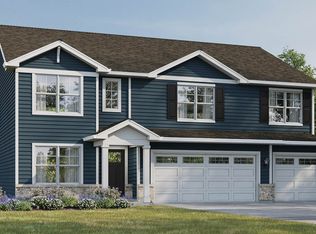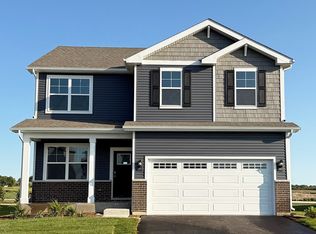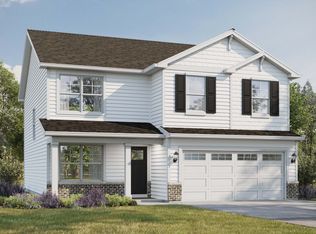Welcome to 2307 Hirsch Rd. Oswego, Illinois a beautiful new home in our Sonoma Trails community. This home will be ready for a FALL MOVE IN! This homesite includes a fully sodded yard AND Landscaping package. The exquisite Emerson plan offers 3,044 square feet of living space with 5 bedrooms, and 3 FULL baths, Loft plus a Flex Room great for a first-floor office or additional sitting area. As you enter the home you are greeted by an impressive 2- story entry way and 9-foot ceilings throughout the first floor. Entertaining will be easy in this open-concept kitchen equipped with a GOURMET KITCHEN PACKAGE that not only provides ample kitchen storage but elevates the home to an entire new level of luxury. Kitchen boasts a large island with an overhang for stools, 42-inch designer cabinetry with crown molding and soft close drawers and doors plus butler pantry. Additionally, the kitchen features modern Kitchen Aid stainless-steel appliances, quartz countertops, and easy-to-maintain luxury vinyl plank flooring. Off of the kitchen is a bump out that allows for an oversized kitchen table and access to your backyard. Continuing onto the main level you will flow into your large Living area filled with natural light and room to spread out. A special feature of this home is a first-floor bedroom with adjacent full bathroom, a perfect space for out-of-town guests or multi-generational living. The Emerson plan also features a full basement and a 3-car garage which provides ample st
This property is off market, which means it's not currently listed for sale or rent on Zillow. This may be different from what's available on other websites or public sources.




