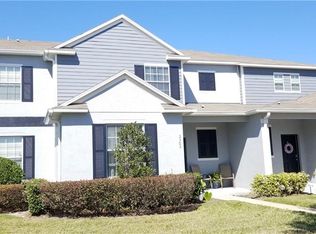Here is an opportunity to own a beautiful spacious townhouse coner unit next to Lake Nona. LOCATED CLOSE TO ORLANDO INTERNATIONAL AIRPORT, MAJOR HIGHWAYS AND THEME PARKS! 3/2 and half a bath floor plan with loft upstairs , master bedroom DOWNSTAIRS two bedrooms upstairs one with walking closet, balcony upfront and patio porch in the back. Community play ground and POOL. Great and quiet neighborhood DON'T MISS OUT THIS FANTASTIC DEAL!
This property is off market, which means it's not currently listed for sale or rent on Zillow. This may be different from what's available on other websites or public sources.
