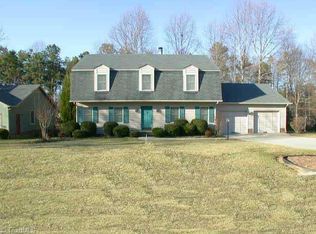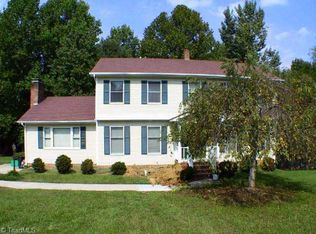Sold for $389,900 on 07/31/25
$389,900
2307 Leeds Ave, High Point, NC 27265
4beds
2,775sqft
Stick/Site Built, Residential, Single Family Residence
Built in 1984
0.33 Acres Lot
$393,800 Zestimate®
$--/sqft
$2,291 Estimated rent
Home value
$393,800
$358,000 - $429,000
$2,291/mo
Zestimate® history
Loading...
Owner options
Explore your selling options
What's special
Meticulously maintained home in the established Cambridge neighborhood—conveniently located near shopping, dining, and main roads. Enjoy the spacious layout with updated LVP flooring throughout the main and laminate on the second floor —no carpet in sight! The home features generous room sizes, elegant crown molding, and numerous thoughtful updates. The kitchen is equipped with newer stainless steel appliances, including a gas cooktop range and the wonderful screened porch offers the perfect spot to relax. Upstairs you will find the spacious primary bedroom with a private bathroom plus 3 additional bedrooms. Additional highlights include a sealed crawlspace and a home warranty for peace of mind and long-term value. Truly move-in ready! Check out the virtual tour.
Zillow last checked: 8 hours ago
Listing updated: August 01, 2025 at 08:33am
Listed by:
Carol Milligan 336-906-1540,
Howard Hanna Allen Tate High Point
Bought with:
Eddiana Redmon Fondry, 193070
Keller Williams One
Source: Triad MLS,MLS#: 1184893 Originating MLS: High Point
Originating MLS: High Point
Facts & features
Interior
Bedrooms & bathrooms
- Bedrooms: 4
- Bathrooms: 3
- Full bathrooms: 2
- 1/2 bathrooms: 1
- Main level bathrooms: 1
Primary bedroom
- Level: Second
- Dimensions: 21.08 x 13.92
Bedroom 2
- Level: Second
- Dimensions: 14.75 x 12.92
Bedroom 3
- Level: Second
- Dimensions: 13.5 x 12.92
Bedroom 4
- Level: Second
- Dimensions: 12.33 x 10.25
Breakfast
- Level: Main
- Dimensions: 10.25 x 7.17
Dining room
- Level: Main
- Dimensions: 14.08 x 13.92
Kitchen
- Level: Main
- Dimensions: 13.92 x 13.42
Laundry
- Level: Main
- Dimensions: 15.5 x 10.25
Living room
- Level: Main
- Dimensions: 21 x 13.25
Study
- Level: Main
- Dimensions: 17.17 x 14.58
Heating
- Forced Air, Natural Gas
Cooling
- Central Air
Appliances
- Included: Microwave, Dishwasher, Gas Cooktop, Free-Standing Range, Gas Water Heater
- Laundry: Dryer Connection, Main Level, Washer Hookup
Features
- Ceiling Fan(s), Pantry, Solid Surface Counter
- Flooring: Laminate, Tile, Vinyl
- Basement: Crawl Space
- Attic: Pull Down Stairs
- Number of fireplaces: 1
- Fireplace features: Gas Log, Living Room
Interior area
- Total structure area: 2,775
- Total interior livable area: 2,775 sqft
- Finished area above ground: 2,775
Property
Parking
- Total spaces: 2
- Parking features: Driveway, Garage, Garage Door Opener, Attached
- Attached garage spaces: 2
- Has uncovered spaces: Yes
Features
- Levels: Two
- Stories: 2
- Patio & porch: Porch
- Pool features: None
- Fencing: Fenced
Lot
- Size: 0.33 Acres
- Features: Cleared, Not in Flood Zone
Details
- Parcel number: 0199333
- Zoning: RS-12
- Special conditions: Owner Sale
Construction
Type & style
- Home type: SingleFamily
- Architectural style: Traditional
- Property subtype: Stick/Site Built, Residential, Single Family Residence
Materials
- Brick, Vinyl Siding
Condition
- Year built: 1984
Utilities & green energy
- Sewer: Public Sewer
- Water: Public
Community & neighborhood
Security
- Security features: Smoke Detector(s)
Location
- Region: High Point
- Subdivision: Cambridge
Other
Other facts
- Listing agreement: Exclusive Right To Sell
- Listing terms: Cash,Conventional,FHA,VA Loan
Price history
| Date | Event | Price |
|---|---|---|
| 7/31/2025 | Sold | $389,900 |
Source: | ||
| 6/21/2025 | Pending sale | $389,900 |
Source: | ||
| 6/19/2025 | Listed for sale | $389,900+99.4% |
Source: | ||
| 8/16/2006 | Sold | $195,500$70/sqft |
Source: Public Record | ||
Public tax history
| Year | Property taxes | Tax assessment |
|---|---|---|
| 2025 | $3,180 | $230,800 |
| 2024 | $3,180 +2.2% | $230,800 |
| 2023 | $3,111 | $230,800 |
Find assessor info on the county website
Neighborhood: 27265
Nearby schools
GreatSchools rating
- 7/10Montlieu Academy of TechnologyGrades: PK-5Distance: 1.4 mi
- 4/10Laurin Welborn MiddleGrades: 6-8Distance: 1.1 mi
- 6/10T Wingate Andrews High SchoolGrades: 9-12Distance: 0.9 mi
Schools provided by the listing agent
- Elementary: Montlieu Acedemy
- Middle: Welborn
- High: Andrews
Source: Triad MLS. This data may not be complete. We recommend contacting the local school district to confirm school assignments for this home.
Get a cash offer in 3 minutes
Find out how much your home could sell for in as little as 3 minutes with a no-obligation cash offer.
Estimated market value
$393,800
Get a cash offer in 3 minutes
Find out how much your home could sell for in as little as 3 minutes with a no-obligation cash offer.
Estimated market value
$393,800

