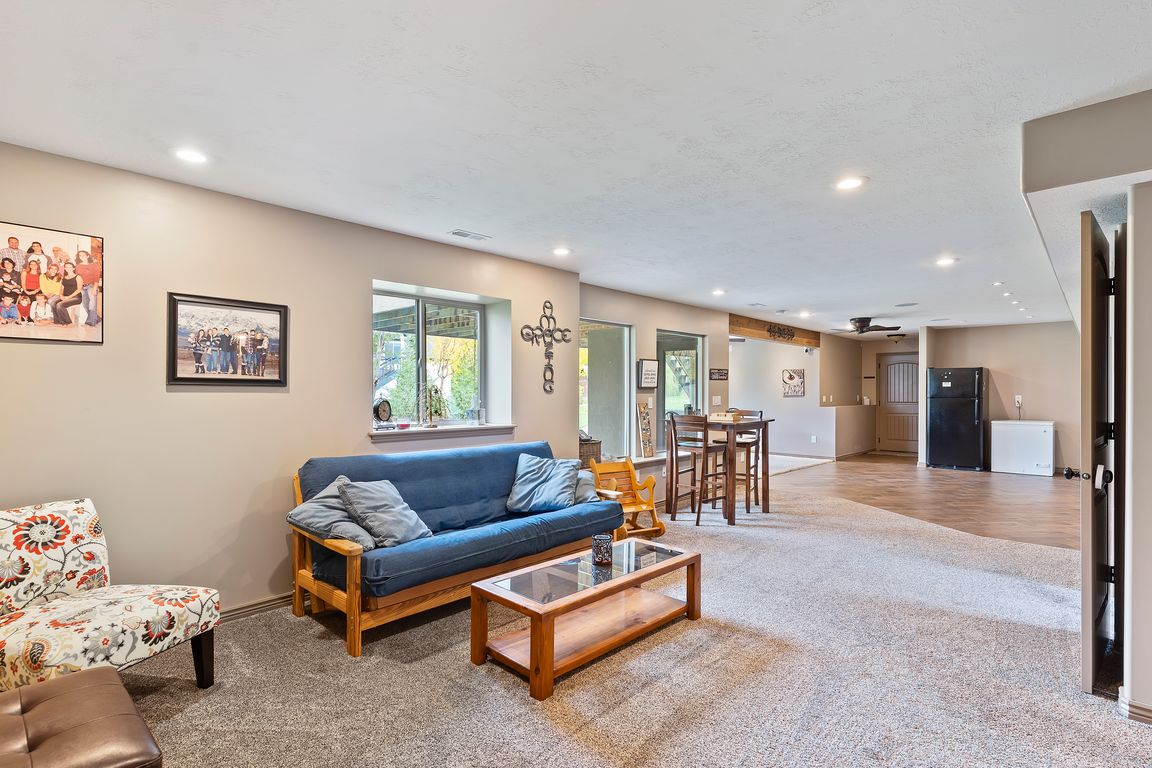
For sale
$939,900
6beds
3,613sqft
2307 N 2850 W, Plain City, UT 84404
6beds
3,613sqft
Single family residence
Built in 2012
0.86 Acres
4 Attached garage spaces
$260 price/sqft
What's special
Oversize garageAdjacent fire pit areaAdditional adjoining parcelBright open kitchenLarge living spacesThoughtfully designed layout
Spacious 6-Bedroom Home with Extra Parcel and Stunning Views! Country living, only 20 minutes to HAFB. Welcome to this expansive 6-bedroom, 3.5-bath home built in 2012, offering comfort, versatility, and room to grow. Situated on a generous .86 acre fully treed and landscaped property, with landscape lighting and an additional adjoining ...
- 22 hours |
- 222 |
- 5 |
Source: UtahRealEstate.com,MLS#: 2119792
Travel times
Family Room
Kitchen
Primary Bedroom
Zillow last checked: 7 hours ago
Listing updated: October 27, 2025 at 07:44pm
Listed by:
Adam Speth 801-309-3268,
RE/MAX Associates
Source: UtahRealEstate.com,MLS#: 2119792
Facts & features
Interior
Bedrooms & bathrooms
- Bedrooms: 6
- Bathrooms: 4
- Full bathrooms: 3
- 1/2 bathrooms: 1
- Partial bathrooms: 1
- Main level bedrooms: 3
Rooms
- Room types: Master Bathroom, Den/Office, Great Room, Second Kitchen, Theater Room
Primary bedroom
- Level: First
Heating
- Forced Air, Central
Cooling
- Central Air, Ceiling Fan(s)
Appliances
- Included: Microwave, Range Hood, Refrigerator, Disposal, Free-Standing Range, Humidifier
- Laundry: Electric Dryer Hookup, Gas Dryer Hookup
Features
- Dry Bar, Separate Bath/Shower, Walk-In Closet(s), Floor Drains, Granite Counters, Smart Thermostat
- Flooring: Carpet, Hardwood, Tile
- Doors: Storm Door(s)
- Windows: Blinds, Shades, Bay Window(s), Double Pane Windows
- Basement: Daylight,Entrance,Full,Walk-Out Access,Basement Entrance
- Number of fireplaces: 1
- Fireplace features: Gas Log
Interior area
- Total structure area: 3,613
- Total interior livable area: 3,613 sqft
- Finished area above ground: 2,010
- Finished area below ground: 1,603
Property
Parking
- Total spaces: 10
- Parking features: Garage - Attached
- Attached garage spaces: 4
- Uncovered spaces: 6
Features
- Stories: 3
- Patio & porch: Covered, Porch, Covered Deck, Covered Patio, Open Porch
- Exterior features: Entry (Foyer), Lighting
- Has spa: Yes
- Spa features: Jetted Tub
- Fencing: Partial
- Has view: Yes
- View description: Mountain(s)
Lot
- Size: 0.86 Acres
- Features: Curb & Gutter, Secluded, Sprinkler: Auto-Full, Private
- Topography: Terrain
- Residential vegetation: Fruit Trees, Landscaping: Full, Mature Trees, Pines, Vegetable Garden
Details
- Additional structures: Outbuilding
- Parcel number: 193020007
- Zoning description: Single-Family
- Other equipment: TV Antenna
- Horses can be raised: Yes
- Horse amenities: Horse Property
Construction
Type & style
- Home type: SingleFamily
- Architectural style: Rambler/Ranch
- Property subtype: Single Family Residence
Materials
- Asphalt, Brick, Stone, Stucco
- Roof: Asphalt
Condition
- Blt./Standing
- New construction: No
- Year built: 2012
Utilities & green energy
- Sewer: Public Sewer, Sewer: Public
- Water: Culinary, Secondary
- Utilities for property: Natural Gas Connected, Electricity Connected, Sewer Connected, Water Connected
Community & HOA
Community
- Features: Sidewalks
- Security: Fire Alarm, Video Door Bell(s), Video Camera(s)
HOA
- Has HOA: No
Location
- Region: Plain City
Financial & listing details
- Price per square foot: $260/sqft
- Tax assessed value: $670,000
- Annual tax amount: $3,276
- Date on market: 10/27/2025
- Listing terms: Cash,Conventional,FHA,VA Loan
- Inclusions: Ceiling Fan, Humidifier, Microwave, Range, Range Hood, Refrigerator, TV Antenna, Video Door Bell(s), Video Camera(s), Smart Thermostat(s)
- Exclusions: Dryer, Washer, Workbench
- Electric utility on property: Yes
- Road surface type: Paved