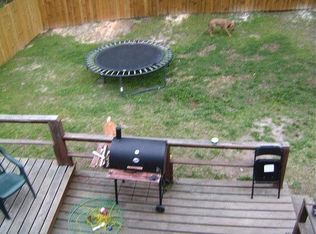Sold for $131,300
$131,300
2307 RUTHERFORD Avenue, Augusta, GA 30906
4beds
1,428sqft
Single Family Residence
Built in 1985
8,712 Square Feet Lot
$170,900 Zestimate®
$92/sqft
$1,574 Estimated rent
Home value
$170,900
$162,000 - $179,000
$1,574/mo
Zestimate® history
Loading...
Owner options
Explore your selling options
What's special
Right-sized 4 bed, 2 bath ranch home on promontory corner lot in Nottingham subdivision. Enter this open-concept home and notice on-trend gray wood-look LVP flooring and Agreeable Gray paint throughout, neutral countertops and complimenting white cabinetry in the large kitchen leads into the eat-in space which overlooks the fireside family room with stacked stone wood-burning fireplace. Pass through the family room to get to 3 well-proportioned bedrooms & hall bath. At the end of hall, enter the primary bedroom with its own en-suite bath. Outside, notice the inviting front porch, updated tinted windows to cut glare and heat, and private, fenced back yard with NO rear neighbors. Welcome home.
Please note home is being sold ''as-is.''
Zillow last checked: 8 hours ago
Listing updated: December 29, 2024 at 01:23am
Listed by:
Justin D Lee 803-795-8059,
Keller Williams Realty Augusta,
WHEATLEY AND ASSOCIATES 706-408-7768,
Keller Williams Realty Augusta
Bought with:
Angel Michon Black, 388323
Keller Williams Realty Augusta
Source: Hive MLS,MLS#: 518704
Facts & features
Interior
Bedrooms & bathrooms
- Bedrooms: 4
- Bathrooms: 2
- Full bathrooms: 2
Primary bedroom
- Level: Main
- Dimensions: 10 x 12
Bedroom 2
- Level: Main
- Dimensions: 10 x 11
Bedroom 3
- Level: Main
- Dimensions: 10 x 11
Bedroom 4
- Level: Main
- Dimensions: 10 x 11
Dining room
- Level: Main
- Dimensions: 10 x 11
Family room
- Level: Main
- Dimensions: 15 x 11
Kitchen
- Level: Main
- Dimensions: 10 x 11
Heating
- Electric, Heat Pump
Cooling
- Central Air
Appliances
- Included: Electric Water Heater
Features
- Cable Available, Eat-in Kitchen, Washer Hookup
- Flooring: Luxury Vinyl
- Has basement: No
- Attic: Scuttle
- Number of fireplaces: 1
- Fireplace features: Family Room, Stone
Interior area
- Total structure area: 1,428
- Total interior livable area: 1,428 sqft
Property
Parking
- Parking features: Concrete
Features
- Levels: One
- Patio & porch: Front Porch
- Exterior features: Insulated Windows
- Fencing: Fenced
Lot
- Size: 8,712 sqft
- Dimensions: 60' x 36' x 100' x 75' x 101'
Details
- Parcel number: 1210128000
Construction
Type & style
- Home type: SingleFamily
- Architectural style: Ranch
- Property subtype: Single Family Residence
Materials
- Brick
- Foundation: Crawl Space
- Roof: Composition
Condition
- New construction: No
- Year built: 1985
Utilities & green energy
- Sewer: Public Sewer
- Water: Public
Community & neighborhood
Location
- Region: Augusta
- Subdivision: Nottingham
Other
Other facts
- Listing agreement: Exclusive Right To Sell
- Listing terms: Cash,Conventional
Price history
| Date | Event | Price |
|---|---|---|
| 8/14/2025 | Listing removed | $174,000$122/sqft |
Source: | ||
| 7/9/2025 | Pending sale | $174,000$122/sqft |
Source: | ||
| 5/26/2025 | Price change | $174,000-3.3%$122/sqft |
Source: | ||
| 3/22/2025 | Listed for sale | $179,900+37%$126/sqft |
Source: | ||
| 12/8/2023 | Sold | $131,300-2.7%$92/sqft |
Source: | ||
Public tax history
| Year | Property taxes | Tax assessment |
|---|---|---|
| 2024 | $1,687 +2.1% | $48,476 -2.3% |
| 2023 | $1,653 +7.8% | $49,632 +48.6% |
| 2022 | $1,533 +48.3% | $33,389 +57.7% |
Find assessor info on the county website
Neighborhood: Meadowbrook
Nearby schools
GreatSchools rating
- 3/10Richmond Hill K-8Grades: PK-8Distance: 0.8 mi
- 2/10Butler High SchoolGrades: 9-12Distance: 1.9 mi
Schools provided by the listing agent
- Elementary: Roy E Rollins
- Middle: Richmond Hill K-8
- High: Butler Comp.
Source: Hive MLS. This data may not be complete. We recommend contacting the local school district to confirm school assignments for this home.
Get pre-qualified for a loan
At Zillow Home Loans, we can pre-qualify you in as little as 5 minutes with no impact to your credit score.An equal housing lender. NMLS #10287.
Sell with ease on Zillow
Get a Zillow Showcase℠ listing at no additional cost and you could sell for —faster.
$170,900
2% more+$3,418
With Zillow Showcase(estimated)$174,318
