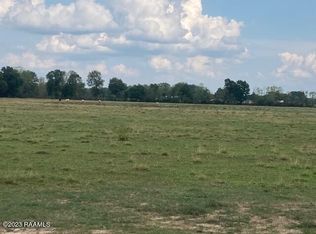Sold
Price Unknown
2307 S Chataignier Rd, Ville Platte, LA 70586
4beds
2,679sqft
Single Family Residence
Built in ----
14 Acres Lot
$323,800 Zestimate®
$--/sqft
$1,908 Estimated rent
Home value
$323,800
Estimated sales range
Not available
$1,908/mo
Zestimate® history
Loading...
Owner options
Explore your selling options
What's special
Welcome to 2307 Chataignier Rd, Ville Platte sitting on 14 acres! This well-kept home features a large kitchen with plenty of cabinetry to store all your cooking necessities and a snack bar idea for help with homework while cooking supper. The living room has plenty of room and there is a separate den with a fireplace to warm you up during the winter months. This home has 4 bedrooms., an office and 3 bathrooms. The primary bedroom has an ensuite bathroom with plenty of cabinets. Updates to the home are new flooring, A/C unit, hot water tank and the roof was replaced 2 years ago. Outside you will find a covered patio perfect for watching the sunrise or sunset, 2 car carport, storage building. Additionally, outside there is a barn fenced in with 3 strand electrical fence and metal post installed within the last 3 year on 12-acre pasture for large animals. This home offers a bonus 827 sq ft outdoor kitchen that has been newly updated with a half bath. This space could ideally be utilized to host gatherings and keep the mess out of the main home.
Zillow last checked: 8 hours ago
Listing updated: May 30, 2025 at 09:48am
Listed by:
Paul Schexnayder,
Premier Realty of Acadiana LLC
Source: RAA,MLS#: 2020021502
Facts & features
Interior
Bedrooms & bathrooms
- Bedrooms: 4
- Bathrooms: 3
- Full bathrooms: 3
Heating
- Central
Cooling
- Central Air
Appliances
- Included: Electric Cooktop, Electric Stove Con
- Laundry: Electric Dryer Hookup, Washer Hookup
Features
- Built-in Features, Dual Closets, Walk-In Closet(s), Formica Counters
- Flooring: Vinyl
- Number of fireplaces: 1
- Fireplace features: 1 Fireplace
Interior area
- Total interior livable area: 2,679 sqft
Property
Parking
- Total spaces: 2
- Parking features: Attached, Carport
- Carport spaces: 2
- Details: Carport SqFt(558.00)
Accessibility
- Accessibility features: Handicap Acc
Features
- Stories: 1
- Patio & porch: Covered
Lot
- Size: 14 Acres
- Dimensions: 14 Acres
- Features: 11 to 19.99 Acres
Details
- Additional structures: Barn(s), Outdoor Kitchen, Storage
- Parcel number: 0100141700
- Special conditions: Arms Length
Construction
Type & style
- Home type: SingleFamily
- Architectural style: Traditional
- Property subtype: Single Family Residence
Materials
- Brick Veneer
- Foundation: Slab
- Roof: Composition
Utilities & green energy
- Electric: Elec: CLECO
- Sewer: Public Sewer
Community & neighborhood
Location
- Region: Ville Platte
- Subdivision: None
Price history
| Date | Event | Price |
|---|---|---|
| 5/30/2025 | Sold | -- |
Source: | ||
| 4/25/2025 | Pending sale | $339,900$127/sqft |
Source: | ||
| 4/9/2025 | Price change | $339,900-2.9%$127/sqft |
Source: | ||
| 3/13/2025 | Listed for sale | $349,900$131/sqft |
Source: | ||
Public tax history
Tax history is unavailable.
Neighborhood: 70586
Nearby schools
GreatSchools rating
- 7/10Chataignier Elementary SchoolGrades: PK-8Distance: 6 mi
- 5/10Mamou High SchoolGrades: 5-12Distance: 8.3 mi
